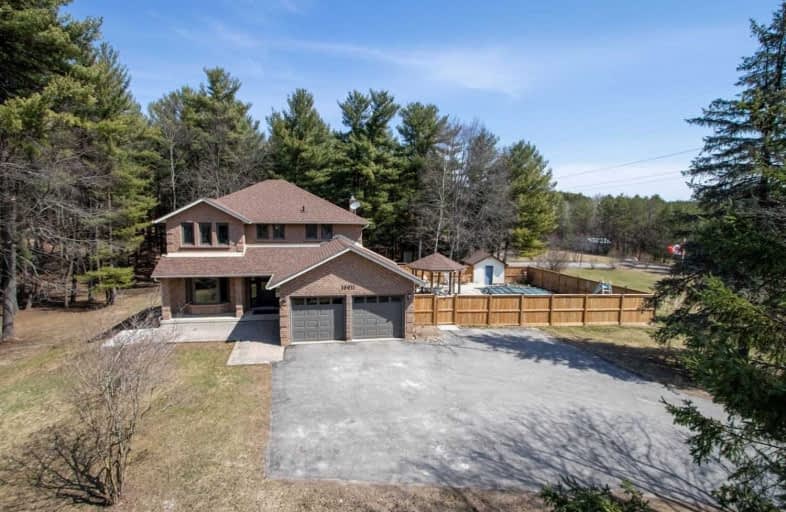Sold on Apr 16, 2021
Note: Property is not currently for sale or for rent.

-
Type: Detached
-
Style: 2-Storey
-
Lot Size: 252.3 x 420.63 Feet
-
Age: No Data
-
Taxes: $6,620 per year
-
Days on Site: 8 Days
-
Added: Apr 08, 2021 (1 week on market)
-
Updated:
-
Last Checked: 2 months ago
-
MLS®#: E5185915
-
Listed By: Re/max jazz inc., brokerage
Approx 2250 Sq Ft. 4 Bedroom 3.5 Bath All Brick Home Situated On Over 4 Acres In A Beautiful Country Setting With Mature Tall Trees. Rustic Charm Exudes Throughout Home. Open Concept Main Floor Living Space Contains Sunken Family Rm With A Woodburning Fireplace, A Sun-Filled Kitchen, Dining Area Overlooking Backyard & A Separate Living Rm. Good Sized Bedrooms. Finished W/O Basement With Lots Of Storage Space. Enjoy Summer Relaxing Or Entertaining By The
Extras
Inground Swimming Pool Or On Deck Or In Gazebos. 2 Car Garage Plus A Separate Detached Garage/Workshop With Heat And Hydro And A Separate Road Entrance. Additional Outbuildings. Must Be Seen To Appreciate All This Property Has To Offer!
Property Details
Facts for 10011 Old Scugog Road, Clarington
Status
Days on Market: 8
Last Status: Sold
Sold Date: Apr 16, 2021
Closed Date: Jul 29, 2021
Expiry Date: Jun 08, 2021
Sold Price: $1,350,000
Unavailable Date: Apr 16, 2021
Input Date: Apr 08, 2021
Property
Status: Sale
Property Type: Detached
Style: 2-Storey
Area: Clarington
Community: Rural Clarington
Availability Date: 90/120 Days
Inside
Bedrooms: 4
Bedrooms Plus: 1
Bathrooms: 4
Kitchens: 1
Rooms: 11
Den/Family Room: Yes
Air Conditioning: Central Air
Fireplace: Yes
Laundry Level: Main
Central Vacuum: N
Washrooms: 4
Building
Basement: Fin W/O
Heat Type: Heat Pump
Heat Source: Electric
Exterior: Brick
Water Supply: Well
Special Designation: Unknown
Parking
Driveway: Private
Garage Spaces: 2
Garage Type: Attached
Covered Parking Spaces: 10
Total Parking Spaces: 12
Fees
Tax Year: 2020
Tax Legal Description: Pcl 12-1 Sec 10M753; Lt 12 Pl 10M753 Town Of*
Taxes: $6,620
Land
Cross Street: Concession Rd 10/Old
Municipality District: Clarington
Fronting On: East
Pool: Inground
Sewer: Septic
Lot Depth: 420.63 Feet
Lot Frontage: 252.3 Feet
Acres: 2-4.99
Additional Media
- Virtual Tour: https://www.dropbox.com/s/cb4gxc5vfmcis98/10011%20Old%20Scugog%20Rd.mp4?dl=0
Rooms
Room details for 10011 Old Scugog Road, Clarington
| Type | Dimensions | Description |
|---|---|---|
| Kitchen Main | 3.32 x 4.38 | Tile Floor, Breakfast Bar, Pot Lights |
| Dining Main | 3.32 x 4.42 | Tile Floor, W/O To Deck |
| Living Main | 3.39 x 5.33 | Wood Floor, Bay Window |
| Family Main | 3.27 x 5.80 | Hardwood Floor, Sunken Room, Fireplace |
| Master 2nd | 3.38 x 5.38 | Wood Floor |
| 2nd Br 2nd | 3.08 x 3.68 | Wood Floor |
| 3rd Br 2nd | 3.08 x 4.45 | Wood Floor |
| 4th Br 2nd | 3.64 x 4.50 | Wood Floor |
| Rec Bsmt | 3.28 x 6.04 | W/O To Yard |
| 5th Br Bsmt | 3.26 x 3.58 | |
| Exercise Bsmt | 3.33 x 4.45 | |
| Workshop Bsmt | 3.30 x 3.03 |
| XXXXXXXX | XXX XX, XXXX |
XXXX XXX XXXX |
$X,XXX,XXX |
| XXX XX, XXXX |
XXXXXX XXX XXXX |
$X,XXX,XXX |
| XXXXXXXX XXXX | XXX XX, XXXX | $1,350,000 XXX XXXX |
| XXXXXXXX XXXXXX | XXX XX, XXXX | $1,200,000 XXX XXXX |

Hampton Junior Public School
Elementary: PublicEnniskillen Public School
Elementary: PublicM J Hobbs Senior Public School
Elementary: PublicCartwright Central Public School
Elementary: PublicSeneca Trail Public School Elementary School
Elementary: PublicNorman G. Powers Public School
Elementary: PublicCourtice Secondary School
Secondary: PublicHoly Trinity Catholic Secondary School
Secondary: CatholicClarington Central Secondary School
Secondary: PublicSt. Stephen Catholic Secondary School
Secondary: CatholicEastdale Collegiate and Vocational Institute
Secondary: PublicMaxwell Heights Secondary School
Secondary: Public

