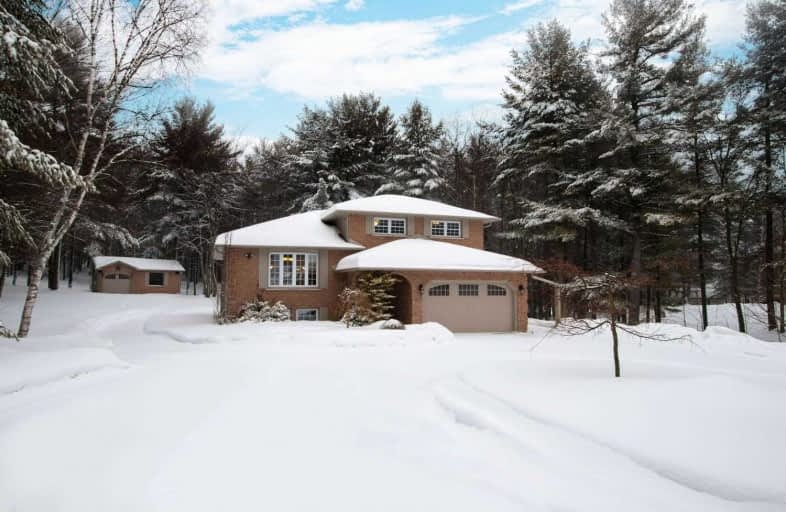Sold on Mar 01, 2021
Note: Property is not currently for sale or for rent.

-
Type: Detached
-
Style: Sidesplit 5
-
Lot Size: 160.76 x 478.89 Feet
-
Age: No Data
-
Taxes: $5,964 per year
-
Days on Site: 4 Days
-
Added: Feb 25, 2021 (4 days on market)
-
Updated:
-
Last Checked: 2 months ago
-
MLS®#: E5127873
-
Listed By: Re/max jazz inc., brokerage
Meticulously Maintained Sidesplit On Picturesque Approx 2 Acre Property In Great Community Of Burketon. Updated Eat In Kitchen Features Gorgeous Granite Counters, Hardwood Flooring, Tons Of Counter & Cupboard Space, Island Breakfast Bar, W/0 To Deck & Open To Spacious Dining Rm With Bay Window. This Space Provides Plenty Of Room For Hosting Large Dinner Parties! Kitchen Overlooks Living Rm Featuring Hardwood Flooring, Pot Lighting & W/O To Yard.
Extras
Huge Family Rm With Bar. Detached 18'X24' Workshop With Hydro! Convenient Mud Rm/Laundry Off Interior Garage Entrance. Lots Of Storage Space Or Additional Office & Den Space In Basement. Shows 10++
Property Details
Facts for 10049 Old Scugog Road, Clarington
Status
Days on Market: 4
Last Status: Sold
Sold Date: Mar 01, 2021
Closed Date: Jul 06, 2021
Expiry Date: Jun 25, 2021
Sold Price: $1,175,000
Unavailable Date: Mar 01, 2021
Input Date: Feb 25, 2021
Prior LSC: Listing with no contract changes
Property
Status: Sale
Property Type: Detached
Style: Sidesplit 5
Area: Clarington
Community: Rural Clarington
Availability Date: Flexible
Inside
Bedrooms: 3
Bathrooms: 2
Kitchens: 1
Rooms: 9
Den/Family Room: Yes
Air Conditioning: Central Air
Fireplace: No
Laundry Level: Main
Central Vacuum: N
Washrooms: 2
Building
Basement: Finished
Heat Type: Heat Pump
Heat Source: Electric
Exterior: Brick
Exterior: Vinyl Siding
Water Supply: Well
Special Designation: Unknown
Parking
Driveway: Private
Garage Spaces: 2
Garage Type: Attached
Covered Parking Spaces: 10
Total Parking Spaces: 10
Fees
Tax Year: 2020
Tax Legal Description: Pcl 11-1 Sec 10M753; Lt 11 Pl 10M753 (Formerly*
Taxes: $5,964
Land
Cross Street: Concession Rd 10/Scu
Municipality District: Clarington
Fronting On: East
Pool: None
Sewer: Septic
Lot Depth: 478.89 Feet
Lot Frontage: 160.76 Feet
Lot Irregularities: 2.01 Acres (Irregular
Acres: 2-4.99
Additional Media
- Virtual Tour: https://www.dropbox.com/s/ddacxi6gr8nzdgx/10049%20Old%20Scugog.mp4?dl=0
Rooms
Room details for 10049 Old Scugog Road, Clarington
| Type | Dimensions | Description |
|---|---|---|
| Kitchen Main | 5.02 x 6.15 | Hardwood Floor, Granite Counter, Breakfast Bar |
| Dining Main | 2.87 x 5.02 | Hardwood Floor, Bay Window |
| Living Main | 3.71 x 6.56 | Hardwood Floor, W/O To Yard, Crown Moulding |
| Family Lower | 4.97 x 9.05 | Broadloom, B/I Bar |
| Master Upper | 3.87 x 4.14 | Broadloom, His/Hers Closets |
| 2nd Br Upper | 3.05 x 3.81 | Broadloom, Double Closet |
| 3rd Br Upper | 3.44 x 3.51 | Broadloom, Closet |
| Office Bsmt | 2.85 x 3.26 | |
| Den Bsmt | 2.75 x 3.07 |
| XXXXXXXX | XXX XX, XXXX |
XXXX XXX XXXX |
$X,XXX,XXX |
| XXX XX, XXXX |
XXXXXX XXX XXXX |
$XXX,XXX |
| XXXXXXXX XXXX | XXX XX, XXXX | $1,175,000 XXX XXXX |
| XXXXXXXX XXXXXX | XXX XX, XXXX | $999,900 XXX XXXX |

Hampton Junior Public School
Elementary: PublicEnniskillen Public School
Elementary: PublicM J Hobbs Senior Public School
Elementary: PublicCartwright Central Public School
Elementary: PublicSeneca Trail Public School Elementary School
Elementary: PublicNorman G. Powers Public School
Elementary: PublicCourtice Secondary School
Secondary: PublicHoly Trinity Catholic Secondary School
Secondary: CatholicClarington Central Secondary School
Secondary: PublicSt. Stephen Catholic Secondary School
Secondary: CatholicEastdale Collegiate and Vocational Institute
Secondary: PublicMaxwell Heights Secondary School
Secondary: Public

