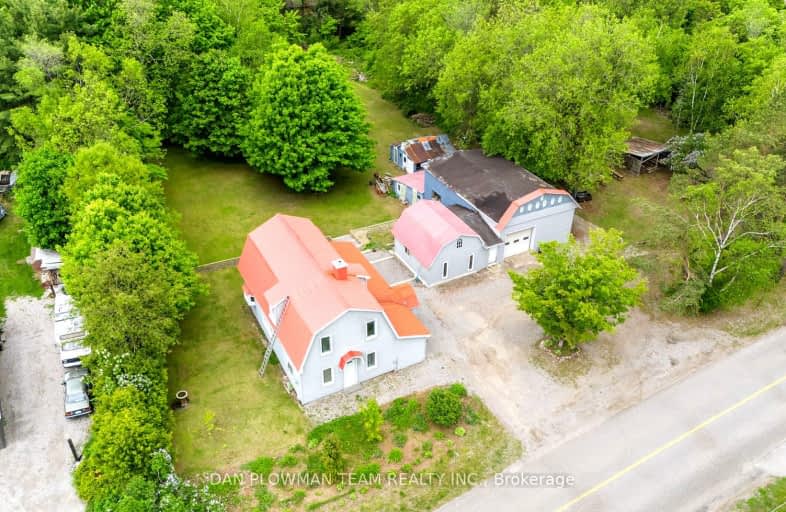Car-Dependent
- Almost all errands require a car.
2
/100
Somewhat Bikeable
- Most errands require a car.
26
/100

Hampton Junior Public School
Elementary: Public
9.69 km
Enniskillen Public School
Elementary: Public
4.18 km
M J Hobbs Senior Public School
Elementary: Public
10.52 km
Cartwright Central Public School
Elementary: Public
6.92 km
Seneca Trail Public School Elementary School
Elementary: Public
11.32 km
Norman G. Powers Public School
Elementary: Public
12.19 km
Courtice Secondary School
Secondary: Public
15.31 km
Holy Trinity Catholic Secondary School
Secondary: Catholic
16.84 km
Clarington Central Secondary School
Secondary: Public
16.88 km
St. Stephen Catholic Secondary School
Secondary: Catholic
15.66 km
Eastdale Collegiate and Vocational Institute
Secondary: Public
16.04 km
Maxwell Heights Secondary School
Secondary: Public
12.73 km
-
Edenwood Park
Oshawa ON 13.21km -
Kedron Park & Playground
452 Britannia Ave E, Oshawa ON L1L 1B7 13.21km -
Palmer Park
Port Perry ON 13.23km
-
BMO Bank of Montreal
1350 Taunton Rd E, Oshawa ON L1K 1B8 12.43km -
TD Canada Trust Branch and ATM
981 Taunton Rd E, Oshawa ON L1K 0Z7 13.14km -
Scotiabank
1367 Harmony Rd N (At Taunton Rd. E), Oshawa ON L1K 0Z6 13.19km


