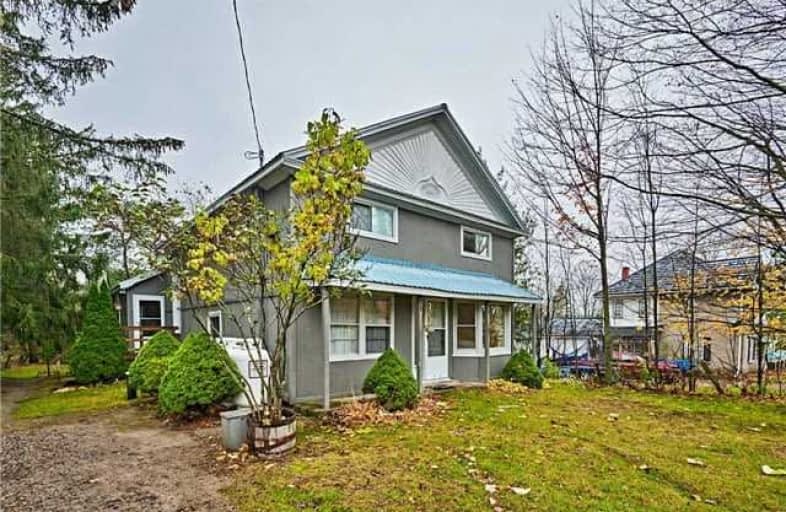Sold on Dec 07, 2017
Note: Property is not currently for sale or for rent.

-
Type: Detached
-
Style: 2-Storey
-
Size: 2500 sqft
-
Lot Size: 66 x 165 Feet
-
Age: No Data
-
Taxes: $3,174 per year
-
Days on Site: 15 Days
-
Added: Sep 07, 2019 (2 weeks on market)
-
Updated:
-
Last Checked: 2 months ago
-
MLS®#: E3991116
-
Listed By: Century 21 percy fulton ltd., brokerage
Excellent Opportunity Very Spacious Detached 5 Bedroom Home With Also A 2 Bedroom Basement In-Law Apartment With A Separate Entrance-This Home Is Full Of Character With Huge Principal Rooms--Main Floor Family Room- Open Concept Kitchen- Separate Living Room And Dining Room Main Floor Den-This Wonderful Family Home Awaits Your Personal Touches-Use Income From Basement To Help With Mortgage
Extras
This Unique Dwelling Is Nested In The Quiet Hamlet Of Burketon With Nice Foilage Of Pine And Cedar Trees Very Quiet Location Extras Include : 2 Fridges -2 Stoves Washer-Dryer-Newer Freezer-New Propane Furnace 2017 Good Home Good Price
Property Details
Facts for 10182 Old Scugog Road, Clarington
Status
Days on Market: 15
Last Status: Sold
Sold Date: Dec 07, 2017
Closed Date: Jan 05, 2018
Expiry Date: Mar 21, 2018
Sold Price: $390,000
Unavailable Date: Dec 07, 2017
Input Date: Nov 22, 2017
Property
Status: Sale
Property Type: Detached
Style: 2-Storey
Size (sq ft): 2500
Area: Clarington
Community: Rural Clarington
Availability Date: 15-30 Day
Inside
Bedrooms: 5
Bedrooms Plus: 2
Bathrooms: 2
Kitchens: 1
Kitchens Plus: 1
Rooms: 9
Den/Family Room: Yes
Air Conditioning: None
Fireplace: Yes
Laundry Level: Main
Central Vacuum: N
Washrooms: 2
Utilities
Electricity: Yes
Gas: No
Cable: No
Telephone: Yes
Building
Basement: Fin W/O
Basement 2: Sep Entrance
Heat Type: Forced Air
Heat Source: Propane
Exterior: Other
UFFI: No
Water Supply Type: Drilled Well
Water Supply: Well
Special Designation: Unknown
Other Structures: Garden Shed
Parking
Driveway: Circular
Garage Type: None
Covered Parking Spaces: 6
Total Parking Spaces: 6
Fees
Tax Year: 2016
Tax Legal Description: Lt 36 Pl H50068 Darlington; Clarington
Taxes: $3,174
Highlights
Feature: Park
Land
Cross Street: Old Scugog. & Conces
Municipality District: Clarington
Fronting On: West
Pool: None
Sewer: Septic
Lot Depth: 165 Feet
Lot Frontage: 66 Feet
Additional Media
- Virtual Tour: http://www.10182OldScugog.com/unbranded/
Rooms
Room details for 10182 Old Scugog Road, Clarington
| Type | Dimensions | Description |
|---|---|---|
| Dining Main | 3.40 x 7.20 | Hardwood Floor |
| Living Main | 3.62 x 7.14 | Hardwood Floor |
| Kitchen Main | 4.55 x 5.27 | Custom Counter, Vinyl Floor |
| Family Main | 3.80 x 5.70 | Hardwood Floor |
| Den Main | 2.51 x 3.74 | Hardwood Floor |
| Br Main | 2.75 x 3.70 | Hardwood Floor |
| Master 2nd | 2.93 x 4.88 | Broadloom |
| Br 2nd | 2.03 x 5.00 | Broadloom |
| Kitchen Bsmt | 2.76 x 4.76 | Eat-In Kitchen |
| Living Bsmt | 4.16 x 4.32 | W/O To Yard |
| Br Bsmt | 3.15 x 3.98 | Broadloom |
| XXXXXXXX | XXX XX, XXXX |
XXXX XXX XXXX |
$XXX,XXX |
| XXX XX, XXXX |
XXXXXX XXX XXXX |
$XXX,XXX | |
| XXXXXXXX | XXX XX, XXXX |
XXXXXXX XXX XXXX |
|
| XXX XX, XXXX |
XXXXXX XXX XXXX |
$XXX,XXX |
| XXXXXXXX XXXX | XXX XX, XXXX | $390,000 XXX XXXX |
| XXXXXXXX XXXXXX | XXX XX, XXXX | $394,000 XXX XXXX |
| XXXXXXXX XXXXXXX | XXX XX, XXXX | XXX XXXX |
| XXXXXXXX XXXXXX | XXX XX, XXXX | $429,900 XXX XXXX |

Hampton Junior Public School
Elementary: PublicEnniskillen Public School
Elementary: PublicM J Hobbs Senior Public School
Elementary: PublicCartwright Central Public School
Elementary: PublicSeneca Trail Public School Elementary School
Elementary: PublicNorman G. Powers Public School
Elementary: PublicCourtice Secondary School
Secondary: PublicHoly Trinity Catholic Secondary School
Secondary: CatholicClarington Central Secondary School
Secondary: PublicSt. Stephen Catholic Secondary School
Secondary: CatholicEastdale Collegiate and Vocational Institute
Secondary: PublicMaxwell Heights Secondary School
Secondary: Public

