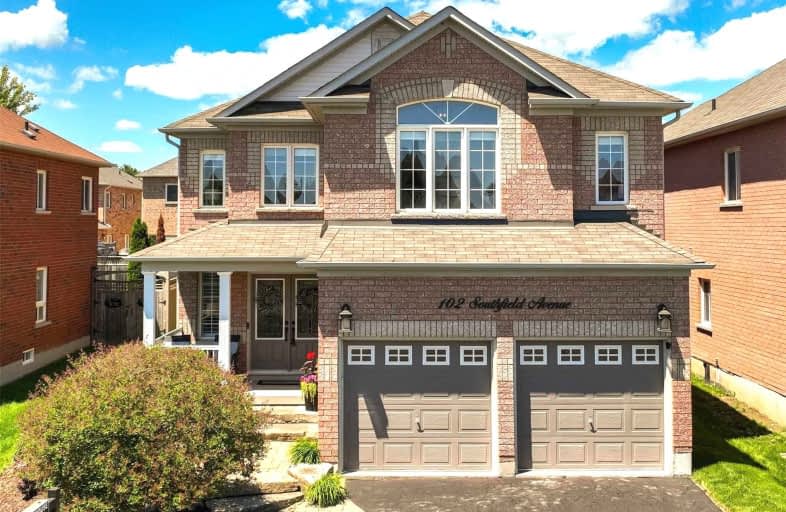Sold on Jun 23, 2022
Note: Property is not currently for sale or for rent.

-
Type: Detached
-
Style: 2-Storey
-
Size: 2500 sqft
-
Lot Size: 44.29 x 111.55 Feet
-
Age: 6-15 years
-
Taxes: $5,996 per year
-
Days on Site: 15 Days
-
Added: Jun 08, 2022 (2 weeks on market)
-
Updated:
-
Last Checked: 3 months ago
-
MLS®#: E5651188
-
Listed By: The nook realty inc., brokerage
Accepting Offers Anytime, Not Holding For An Offer Date! Stunning All-Brick Home! 4 Beds, 4 Baths, Main Floor Office! One Of The Largest Models In The Neighbourhood At 2859 Sqft. Impressive Double-Storey Family Room With Gas Fireplace & The Most Beautiful Floor-To-Ceilings Windows! Newly Renovated Kitchen With Island, Stainless Steel Appliances & Quartz Counters. Tons Of Additional Main Floor Living Space Including A Separate Living Room, Dining Room & Main Floor Office Perfect For Anyone Working From Home! Newly Updated Laundry Room With Quartz Counters. Upper Level Features 4 Bedrooms & 3 Full Baths! Spacious Primary W/Walk-In Closet & Full Ensuite. Guest Room W/Vaulted Ceiling & It's Own Ensuite As Well! Beds 3 & 4 Also Have Access To A 4-Pc Main Washroom. Such A Functional Layout For Large Families!
Extras
Beautifully Landscaped W/Manicured Gardens & Mature Trees. Private Backyard W/Stone Patio & Hot Tub W/Pergola. Sought-After Area W/Quick Access To Hwy 401 & Hwy 418 (That Leads To The 407!). Walking Distance To Splash Pad & School!
Property Details
Facts for 102 Southfield Avenue, Clarington
Status
Days on Market: 15
Last Status: Sold
Sold Date: Jun 23, 2022
Closed Date: Aug 08, 2022
Expiry Date: Aug 19, 2022
Sold Price: $1,150,000
Unavailable Date: Jun 23, 2022
Input Date: Jun 08, 2022
Property
Status: Sale
Property Type: Detached
Style: 2-Storey
Size (sq ft): 2500
Age: 6-15
Area: Clarington
Community: Courtice
Availability Date: Flexible
Inside
Bedrooms: 4
Bathrooms: 4
Kitchens: 1
Rooms: 10
Den/Family Room: Yes
Air Conditioning: Central Air
Fireplace: Yes
Laundry Level: Main
Washrooms: 4
Building
Basement: Full
Basement 2: Unfinished
Heat Type: Forced Air
Heat Source: Gas
Exterior: Brick
Water Supply: Municipal
Special Designation: Unknown
Parking
Driveway: Pvt Double
Garage Spaces: 2
Garage Type: Attached
Covered Parking Spaces: 2
Total Parking Spaces: 4
Fees
Tax Year: 2021
Tax Legal Description: Lot 83, Plan 40M2178, S/T Rt As In Dr302795 S/T *
Taxes: $5,996
Land
Cross Street: Bloor St & Prestonva
Municipality District: Clarington
Fronting On: North
Pool: None
Sewer: Sewers
Lot Depth: 111.55 Feet
Lot Frontage: 44.29 Feet
Additional Media
- Virtual Tour: https://www.videowalkthroughs.ca/102southfieldavenue
Rooms
Room details for 102 Southfield Avenue, Clarington
| Type | Dimensions | Description |
|---|---|---|
| Kitchen Main | 5.30 x 4.32 | Eat-In Kitchen, Walk-Out |
| Dining Main | 3.33 x 3.47 | |
| Living Main | 3.33 x 3.81 | |
| Family Main | 4.90 x 3.48 | Fireplace |
| Office Main | 3.02 x 3.51 | |
| Laundry Main | 2.57 x 1.92 | Access To Garage |
| Prim Bdrm 2nd | 4.09 x 5.38 | W/I Closet, Ensuite Bath |
| 2nd Br 2nd | 4.84 x 3.44 | |
| 3rd Br 2nd | 3.10 x 5.43 | Ensuite Bath |
| 4th Br 2nd | 3.97 x 3.04 | Double Closet |
| XXXXXXXX | XXX XX, XXXX |
XXXX XXX XXXX |
$X,XXX,XXX |
| XXX XX, XXXX |
XXXXXX XXX XXXX |
$X,XXX,XXX | |
| XXXXXXXX | XXX XX, XXXX |
XXXXXXX XXX XXXX |
|
| XXX XX, XXXX |
XXXXXX XXX XXXX |
$X,XXX,XXX | |
| XXXXXXXX | XXX XX, XXXX |
XXXXXXX XXX XXXX |
|
| XXX XX, XXXX |
XXXXXX XXX XXXX |
$XXX,XXX |
| XXXXXXXX XXXX | XXX XX, XXXX | $1,150,000 XXX XXXX |
| XXXXXXXX XXXXXX | XXX XX, XXXX | $1,199,900 XXX XXXX |
| XXXXXXXX XXXXXXX | XXX XX, XXXX | XXX XXXX |
| XXXXXXXX XXXXXX | XXX XX, XXXX | $1,279,999 XXX XXXX |
| XXXXXXXX XXXXXXX | XXX XX, XXXX | XXX XXXX |
| XXXXXXXX XXXXXX | XXX XX, XXXX | $999,900 XXX XXXX |

École élémentaire catholique Curé-Labrosse
Elementary: CatholicÉcole élémentaire publique Le Sommet
Elementary: PublicÉcole élémentaire publique Nouvel Horizon
Elementary: PublicÉcole élémentaire catholique de l'Ange-Gardien
Elementary: CatholicWilliamstown Public School
Elementary: PublicÉcole élémentaire catholique Paul VI
Elementary: CatholicÉcole secondaire catholique Le Relais
Secondary: CatholicCharlottenburgh and Lancaster District High School
Secondary: PublicÉcole secondaire publique Le Sommet
Secondary: PublicGlengarry District High School
Secondary: PublicVankleek Hill Collegiate Institute
Secondary: PublicÉcole secondaire catholique régionale de Hawkesbury
Secondary: Catholic

