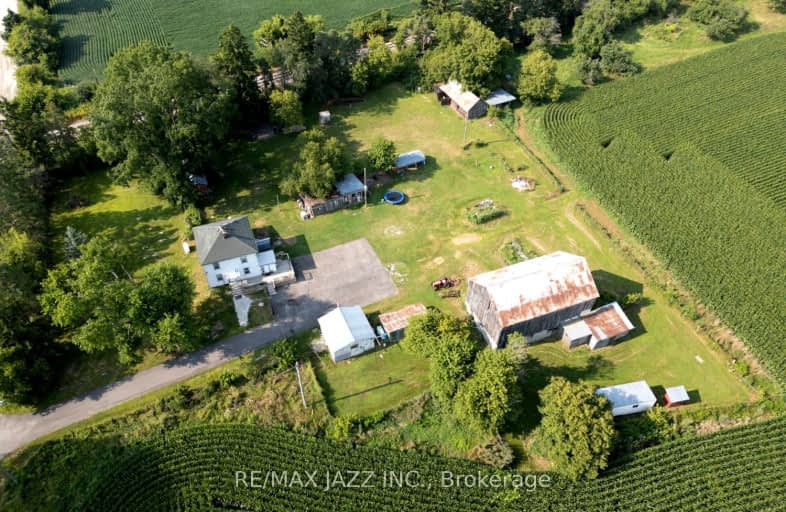Car-Dependent
- Almost all errands require a car.
Somewhat Bikeable
- Almost all errands require a car.

Unnamed Windfields Farm Public School
Elementary: PublicJeanne Sauvé Public School
Elementary: PublicCartwright Central Public School
Elementary: PublicKedron Public School
Elementary: PublicSt John Bosco Catholic School
Elementary: CatholicSeneca Trail Public School Elementary School
Elementary: PublicFather Donald MacLellan Catholic Sec Sch Catholic School
Secondary: CatholicBrooklin High School
Secondary: PublicMonsignor Paul Dwyer Catholic High School
Secondary: CatholicEastdale Collegiate and Vocational Institute
Secondary: PublicPort Perry High School
Secondary: PublicMaxwell Heights Secondary School
Secondary: Public-
The Canadian Brewhouse
2710 Simcoe Street North, Oshawa, ON L1L 0R1 8.62km -
Castle John's Pub
11-1894 Scugog Street, Port Perry, ON L9L 1H7 9.02km -
Col Mustard Bar & Grill
15 Water Street, Port Perry, ON L9L 1H9 9.29km
-
Tim Hortons
3309 Simcoe Street N, Oshawa, ON L1H 7K4 7.19km -
Tim Horton's
1889 Scugog Street, Port Perry, ON L9L 1H9 9.22km -
Louies Cafe
94 Water Street, Port Perry, ON L9L 1J2 9.51km
-
IDA Windfields Pharmacy & Medical Centre
2620 Simcoe Street N, Unit 1, Oshawa, ON L1L 0R1 8.94km -
Shoppers Drug Mart
300 Taunton Road E, Oshawa, ON L1G 7T4 11.28km -
IDA SCOTTS DRUG MART
1000 Simcoe Street North, Oshawa, ON L1G 4W4 12.64km
-
Annie's Country Diner
10357 Simcoe Street N, Port Perry, ON L0C 1G0 6.94km -
Strack's Smokin Grill
10249 Old Scugog Road, Blackstock, ON L0B 1B0 5.98km -
Lowlands Fire Food
2867 Bridle Road N, Oshawa, ON L1H 7K4 7.73km
-
Oshawa Centre
419 King Street West, Oshawa, ON L1J 2K5 16.37km -
Whitby Mall
1615 Dundas Street E, Whitby, ON L1N 7G3 17.37km -
SmartCentres Pickering
1899 Brock Road, Pickering, ON L1V 4H7 26.92km
-
White Feather Country Store
15 Raglan Road East, Oshawa, ON L1H 0M9 5.29km -
Linton's Farm Market
571 Raglan Road E, Oshawa, ON L1H 7K4 3.67km -
Buckingham Meat Company
200 Carnwith Drive E, Whitby, ON L1M 0A1 10.34km
-
The Beer Store
200 Ritson Road N, Oshawa, ON L1H 5J8 14.73km -
LCBO
400 Gibb Street, Oshawa, ON L1J 0B2 16.73km -
Liquor Control Board of Ontario
15 Thickson Road N, Whitby, ON L1N 8W7 17.07km
-
Esso
3309 Simcoe Street N, Oshawa, ON L1H 7K4 7.19km -
Limcan Certified Heating And Air Conditioning
105 Consumers Drive, Unit L, Whitby, ON L1N 1C4 19.25km -
TVS MECHANICAL
Toronto, ON M1H 3J7 41.76km
-
Cineplex Odeon
1351 Grandview Street N, Oshawa, ON L1K 0G1 10.89km -
Regent Theatre
50 King Street E, Oshawa, ON L1H 1B3 15.5km -
Landmark Cinemas
75 Consumers Drive, Whitby, ON L1N 9S2 19.12km
-
Scugog Memorial Public Library
231 Water Street, Port Perry, ON L9L 1A8 9.89km -
Clarington Public Library
2950 Courtice Road, Courtice, ON L1E 2H8 15.33km -
Oshawa Public Library, McLaughlin Branch
65 Bagot Street, Oshawa, ON L1H 1N2 15.84km
-
Lakeridge Health
1 Hospital Court, Oshawa, ON L1G 2B9 15.35km -
Lakeridge Health
47 Liberty Street S, Bowmanville, ON L1C 2N4 20.62km -
Ontario Shores Centre for Mental Health Sciences
700 Gordon Street, Whitby, ON L1N 5S9 22km
-
Port Perry Park
9.44km -
Palmer Park Playground
Scugog ON L9L 1C4 9.62km -
Palmer Park
Port Perry ON 9.66km
-
BMO Bank of Montreal
1894 Scugog St, Port Perry ON L9L 1H7 9.13km -
CIBC
1805 Scugog St, Port Perry ON L9L 1J4 9.46km -
Scotiabank
2630 Simcoe St N, Oshawa ON L1L 0R1 9.55km


