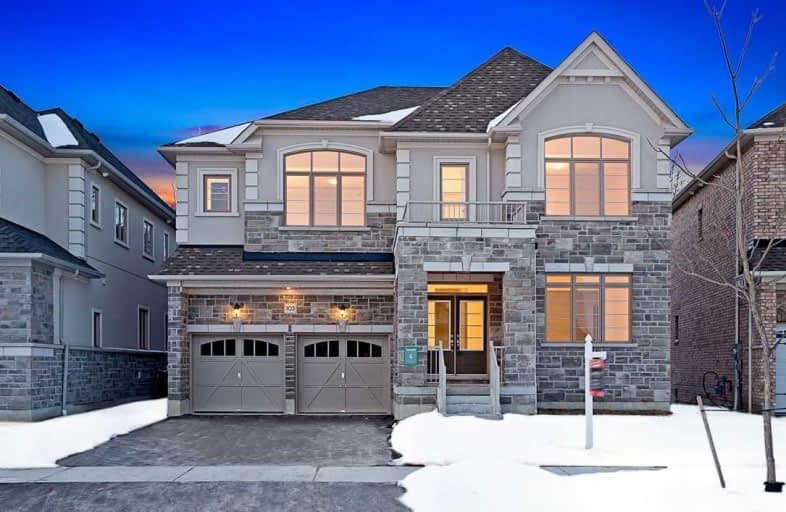Sold on Mar 11, 2021
Note: Property is not currently for sale or for rent.

-
Type: Detached
-
Style: 2-Storey
-
Size: 3500 sqft
-
Lot Size: 45.9 x 124.65 Feet
-
Age: 0-5 years
-
Days on Site: 15 Days
-
Added: Feb 24, 2021 (2 weeks on market)
-
Updated:
-
Last Checked: 2 months ago
-
MLS®#: E5126842
-
Listed By: Homelife frontier realty inc., brokerage
Brand New Magnificent 5+2Bdrm Executive Estate Home On Premium 46X124Ft Lot Backing Onto Greenery. Elegant Stone/Stucco Facade,High-End Finishes Over 4980Sqft Of Luxurious Open Concept Living Space. Perfect For A Modern Family&Full Of Upgrades W/ Chefs Gourmet Kitchen,Elevated 9Ft Coffered Ceilings,Pot Lights,Rich Modern Hardwood,+1245Sqft Professionally Finished Basement. Spacious 2nd Flr Layout W/Large Principal Bdrms. Largest Model Home!
Extras
2nd Kitchen Rough-In Walk-Out Basement! $60K Spent On Upgrades/Finishes (Msg L/A For List), Lot & Elevation Premium. All Existing Appliances. Tarion Warranty Available. Bbq Gas Line.
Property Details
Facts for 103 Crombie Street, Clarington
Status
Days on Market: 15
Last Status: Sold
Sold Date: Mar 11, 2021
Closed Date: May 31, 2021
Expiry Date: May 31, 2021
Sold Price: $1,425,000
Unavailable Date: Mar 11, 2021
Input Date: Feb 24, 2021
Property
Status: Sale
Property Type: Detached
Style: 2-Storey
Size (sq ft): 3500
Age: 0-5
Area: Clarington
Community: Bowmanville
Availability Date: Immediate
Inside
Bedrooms: 5
Bedrooms Plus: 2
Bathrooms: 6
Kitchens: 1
Rooms: 16
Den/Family Room: Yes
Air Conditioning: Central Air
Fireplace: Yes
Washrooms: 6
Building
Basement: Fin W/O
Heat Type: Forced Air
Heat Source: Gas
Exterior: Stone
Exterior: Stucco/Plaster
Water Supply: None
Special Designation: Unknown
Parking
Driveway: Pvt Double
Garage Spaces: 2
Garage Type: Attached
Covered Parking Spaces: 4
Total Parking Spaces: 6
Fees
Tax Year: 2020
Tax Legal Description: Lot 39 Plan 40M2610
Highlights
Feature: Island
Feature: Library
Feature: Place Of Worship
Feature: Public Transit
Feature: School
Feature: School Bus Route
Land
Cross Street: Bowmanville Ave/Nort
Municipality District: Clarington
Fronting On: North
Pool: None
Sewer: Sewers
Lot Depth: 124.65 Feet
Lot Frontage: 45.9 Feet
Additional Media
- Virtual Tour: https://www.propertyvision.ca/tour/2255?unbranded
Rooms
Room details for 103 Crombie Street, Clarington
| Type | Dimensions | Description |
|---|---|---|
| Living Main | 3.53 x 3.53 | Coffered Ceiling, Hardwood Floor, Combined W/Dining |
| Dining Main | 3.65 x 3.96 | Large Closet, Hardwood Floor, Open Concept |
| Kitchen Main | 4.14 x 3.96 | Ceramic Floor, Ceramic Floor, Backsplash |
| Breakfast Main | 3.65 x 3.53 | O/Looks Backyard, Ceramic Floor, W/O To Deck |
| Family Main | 4.45 x 4.90 | O/Looks Backyard, Hardwood Floor, Gas Fireplace |
| Office Main | 3.04 x 3.04 | Large Window, Hardwood Floor, Separate Rm |
| Master 2nd | 4.75 x 4.90 | W/I Closet, Broadloom, 6 Pc Ensuite |
| 2nd Br 2nd | 4.38 x 3.04 | W/I Closet, Broadloom, 4 Pc Ensuite |
| 3rd Br 2nd | 4.57 x 3.96 | W/I Closet, Broadloom, 4 Pc Ensuite |
| 4th Br 2nd | 3.84 x 3.96 | W/I Closet, Broadloom, 4 Pc Ensuite |
| 5th Br 2nd | 3.84 x 4.75 | W/I Closet, Broadloom, 4 Pc Ensuite |
| Rec Lower | - | W/O To Garden, 4 Pc Bath, Broadloom |
| XXXXXXXX | XXX XX, XXXX |
XXXX XXX XXXX |
$X,XXX,XXX |
| XXX XX, XXXX |
XXXXXX XXX XXXX |
$X,XXX,XXX |
| XXXXXXXX XXXX | XXX XX, XXXX | $1,425,000 XXX XXXX |
| XXXXXXXX XXXXXX | XXX XX, XXXX | $1,520,000 XXX XXXX |

Central Public School
Elementary: PublicJohn M James School
Elementary: PublicSt. Elizabeth Catholic Elementary School
Elementary: CatholicHarold Longworth Public School
Elementary: PublicCharles Bowman Public School
Elementary: PublicDuke of Cambridge Public School
Elementary: PublicCentre for Individual Studies
Secondary: PublicCourtice Secondary School
Secondary: PublicHoly Trinity Catholic Secondary School
Secondary: CatholicClarington Central Secondary School
Secondary: PublicBowmanville High School
Secondary: PublicSt. Stephen Catholic Secondary School
Secondary: Catholic- 5 bath
- 5 bed
- 2000 sqft
343 Northglen Boulevard West, Clarington, Ontario • L1C 7E2 • Bowmanville



