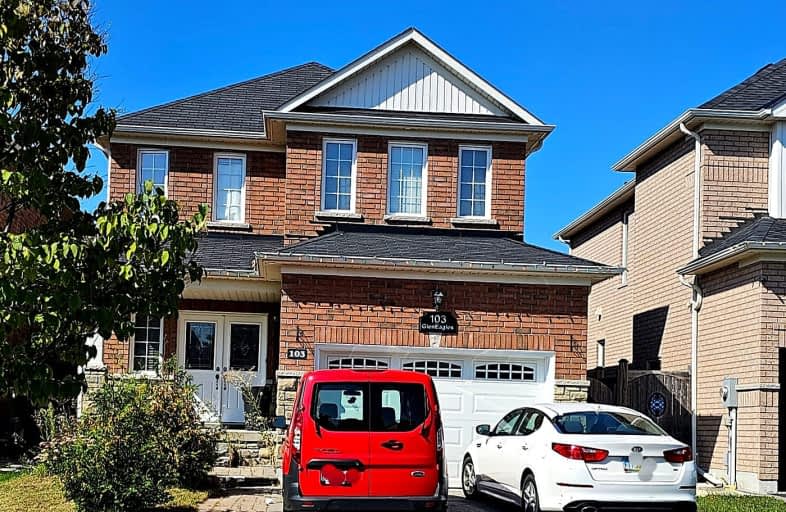Car-Dependent
- Most errands require a car.
36
/100
Somewhat Bikeable
- Most errands require a car.
35
/100

Campbell Children's School
Elementary: Hospital
1.08 km
Lydia Trull Public School
Elementary: Public
1.67 km
Dr Emily Stowe School
Elementary: Public
1.10 km
St. Mother Teresa Catholic Elementary School
Elementary: Catholic
0.41 km
Good Shepherd Catholic Elementary School
Elementary: Catholic
1.56 km
Dr G J MacGillivray Public School
Elementary: Public
0.16 km
DCE - Under 21 Collegiate Institute and Vocational School
Secondary: Public
5.50 km
G L Roberts Collegiate and Vocational Institute
Secondary: Public
5.62 km
Monsignor John Pereyma Catholic Secondary School
Secondary: Catholic
4.17 km
Courtice Secondary School
Secondary: Public
2.41 km
Holy Trinity Catholic Secondary School
Secondary: Catholic
1.93 km
Eastdale Collegiate and Vocational Institute
Secondary: Public
3.66 km
-
Terry Fox Park
Townline Rd S, Oshawa ON 0.92km -
Stuart Park
Clarington ON 1.16km -
Southridge Park
1.42km
-
Localcoin Bitcoin ATM - Clarington Convenience
1561 Hwy 2, Courtice ON L1E 2G5 1.38km -
Scotiabank
1500 Hwy 2, Courtice ON L1E 2T5 1.51km -
HODL Bitcoin ATM - Smokey Land Variety
1413 Hwy 2, Courtice ON L1E 2J6 1.68km









