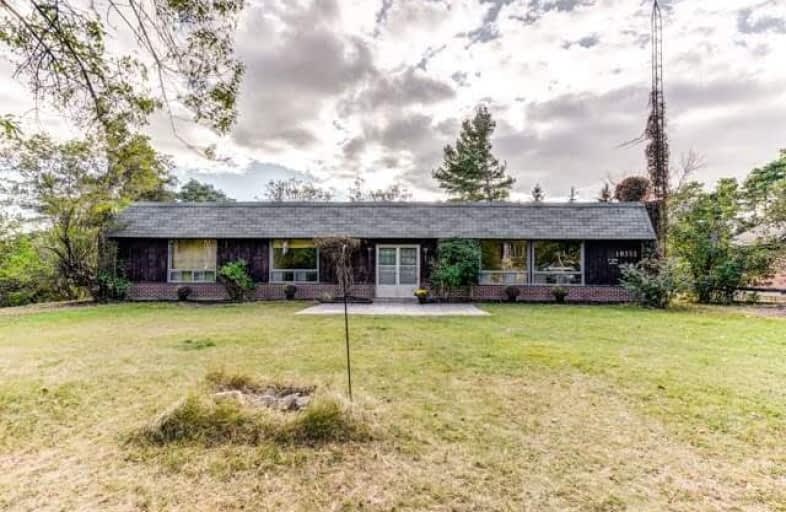Sold on Oct 02, 2017
Note: Property is not currently for sale or for rent.

-
Type: Detached
-
Style: Bungalow
-
Size: 2000 sqft
-
Lot Size: 132 x 165 Feet
-
Age: 51-99 years
-
Taxes: $4,650 per year
-
Days on Site: 3 Days
-
Added: Sep 07, 2019 (3 days on market)
-
Updated:
-
Last Checked: 3 months ago
-
MLS®#: E3942239
-
Listed By: Our neighbourhood realty inc., brokerage
Unique Bungalow North Of Bowmanville In The Hamlet Of Burketon. Loads Of Potential With A Substantial Large Private Lot. Recently Painted Throughout And New Carpeting Installed Complete With Underlay. Great Opportunity For First Time Buyer To Get Into The Market.
Property Details
Facts for 10352 Old Scugog Road, Clarington
Status
Days on Market: 3
Last Status: Sold
Sold Date: Oct 02, 2017
Closed Date: Dec 04, 2017
Expiry Date: Dec 31, 2017
Sold Price: $352,000
Unavailable Date: Oct 02, 2017
Input Date: Sep 29, 2017
Prior LSC: Listing with no contract changes
Property
Status: Sale
Property Type: Detached
Style: Bungalow
Size (sq ft): 2000
Age: 51-99
Area: Clarington
Community: Rural Clarington
Availability Date: 60 Tba
Inside
Bedrooms: 3
Bathrooms: 2
Kitchens: 1
Rooms: 7
Den/Family Room: No
Air Conditioning: None
Fireplace: Yes
Washrooms: 2
Building
Basement: None
Heat Type: Forced Air
Heat Source: Oil
Exterior: Brick
Exterior: Wood
Water Supply: Well
Special Designation: Unknown
Other Structures: Garden Shed
Parking
Driveway: Private
Garage Type: None
Covered Parking Spaces: 4
Total Parking Spaces: 4
Fees
Tax Year: 2017
Tax Legal Description: Plan Reid Burketon Station Lot 20,21 Now Rp 10R550
Taxes: $4,650
Highlights
Feature: School
Feature: School Bus Route
Feature: Wooded/Treed
Land
Cross Street: Boundary Rd / Old Sc
Municipality District: Clarington
Fronting On: West
Pool: None
Sewer: Septic
Lot Depth: 165 Feet
Lot Frontage: 132 Feet
Rooms
Room details for 10352 Old Scugog Road, Clarington
| Type | Dimensions | Description |
|---|---|---|
| Living Main | 3.50 x 7.52 | Broadloom, Window |
| Dining Main | 2.98 x 4.26 | Broadloom |
| Kitchen Main | 3.77 x 4.63 | Vinyl Floor, Window |
| Master Main | 4.26 x 5.42 | Broadloom, Window |
| 2nd Br Main | 2.92 x 4.20 | Broadloom, Window |
| 3rd Br Main | 2.74 x 4.26 | Broadloom, Window |
| Other Main | 3.65 x 5.42 | Vinyl Floor |
| XXXXXXXX | XXX XX, XXXX |
XXXX XXX XXXX |
$XXX,XXX |
| XXX XX, XXXX |
XXXXXX XXX XXXX |
$XXX,XXX |
| XXXXXXXX XXXX | XXX XX, XXXX | $352,000 XXX XXXX |
| XXXXXXXX XXXXXX | XXX XX, XXXX | $299,900 XXX XXXX |

Hampton Junior Public School
Elementary: PublicEnniskillen Public School
Elementary: PublicM J Hobbs Senior Public School
Elementary: PublicCartwright Central Public School
Elementary: PublicSeneca Trail Public School Elementary School
Elementary: PublicNorman G. Powers Public School
Elementary: PublicCourtice Secondary School
Secondary: PublicHoly Trinity Catholic Secondary School
Secondary: CatholicSt. Stephen Catholic Secondary School
Secondary: CatholicEastdale Collegiate and Vocational Institute
Secondary: PublicPort Perry High School
Secondary: PublicMaxwell Heights Secondary School
Secondary: Public

