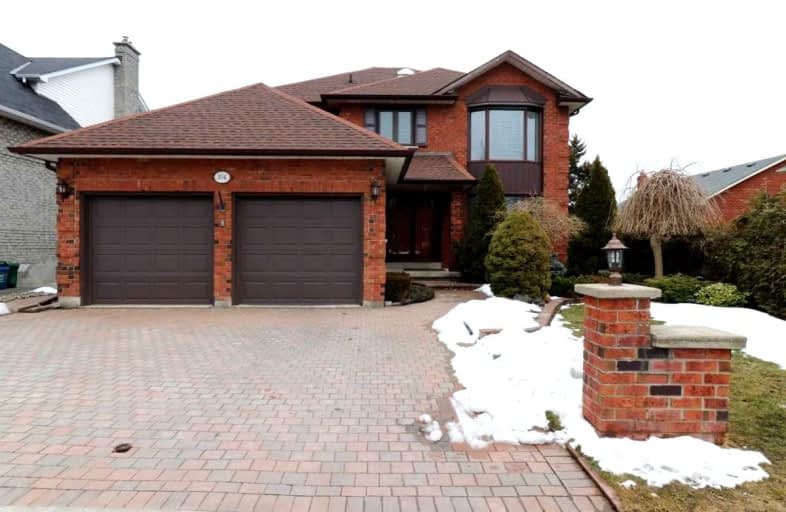Sold on Mar 22, 2022
Note: Property is not currently for sale or for rent.

-
Type: Detached
-
Style: 2-Storey
-
Size: 2000 sqft
-
Lot Size: 49.21 x 108.27 Feet
-
Age: 31-50 years
-
Taxes: $6,100 per year
-
Days on Site: 5 Days
-
Added: Mar 17, 2022 (5 days on market)
-
Updated:
-
Last Checked: 3 months ago
-
MLS®#: E5539896
-
Listed By: Keller williams energy real estate, brokerage
There Is Something Special About 104 Kingwood Dr. Located In A Family Friendly Community In Courtice! Featuring Formal Living Room With Large Bay Window With French Doors To The Family Room With Wood Burning Fireplace & Walk-Out To Deck. Formal Dining Room. Eat-In Kitchen Offers Breakfast Bar & Walk-Out To Deck Over Looking Private Fenced In Yard With Inground Pool! 4 Bedrooms On 2nd Level, Primary Bedroom Offers Walk-In Closet & 5Pc Ensuite With Skylight.
Extras
Finished Basement Boasts Rec Room Offering Brick Fireplace W/Wood Stove Insert & Walk-Out To Inground Pool, Utility Room, 3Pc Bath, Workshop & Cold Room! Laundry On Main Level W/Side Entrance & Garage Access! New Carpet Upstairs (2022).
Property Details
Facts for 104 Kingswood Drive, Clarington
Status
Days on Market: 5
Last Status: Sold
Sold Date: Mar 22, 2022
Closed Date: Jun 02, 2022
Expiry Date: Jun 30, 2022
Sold Price: $1,200,000
Unavailable Date: Mar 22, 2022
Input Date: Mar 17, 2022
Prior LSC: Listing with no contract changes
Property
Status: Sale
Property Type: Detached
Style: 2-Storey
Size (sq ft): 2000
Age: 31-50
Area: Clarington
Community: Courtice
Availability Date: 30/60/Tba
Inside
Bedrooms: 4
Bathrooms: 4
Kitchens: 1
Rooms: 8
Den/Family Room: Yes
Air Conditioning: Central Air
Fireplace: Yes
Laundry Level: Main
Central Vacuum: N
Washrooms: 4
Building
Basement: Fin W/O
Heat Type: Forced Air
Heat Source: Gas
Exterior: Brick
Elevator: N
Water Supply: Municipal
Special Designation: Unknown
Parking
Driveway: Pvt Double
Garage Spaces: 2
Garage Type: Attached
Covered Parking Spaces: 2
Total Parking Spaces: 4
Fees
Tax Year: 2021
Tax Legal Description: Pcl 11-1 Sec 10M779; Lt 11 Pl 10M779; S/T A Right*
Taxes: $6,100
Land
Cross Street: Townline Rd S & King
Municipality District: Clarington
Fronting On: East
Pool: Inground
Sewer: Sewers
Lot Depth: 108.27 Feet
Lot Frontage: 49.21 Feet
Additional Media
- Virtual Tour: https://video214.com/play/cXi5j1TUeNBvvbdQp1rhEw/s/dark
Rooms
Room details for 104 Kingswood Drive, Clarington
| Type | Dimensions | Description |
|---|---|---|
| Living Main | 3.38 x 5.04 | Hardwood Floor, Bay Window, French Doors |
| Dining Main | 3.47 x 3.69 | Hardwood Floor, Formal Rm, French Doors |
| Kitchen Main | 3.50 x 5.33 | Ceramic Floor, Eat-In Kitchen, W/O To Deck |
| Family Main | 4.43 x 4.56 | Hardwood Floor, Fireplace, W/O To Deck |
| Prim Bdrm 2nd | 3.43 x 6.15 | Broadloom, 5 Pc Ensuite, W/I Closet |
| 2nd Br 2nd | 3.03 x 3.33 | Broadloom, Closet, Window |
| 3rd Br 2nd | 3.47 x 4.40 | Broadloom, Double Closet, Window |
| 4th Br 2nd | 3.48 x 3.64 | Broadloom, Double Closet, Window |
| Rec Bsmt | 4.82 x 9.53 | Broadloom, Wood Stove, W/O To Pool |
| Utility Bsmt | 3.25 x 3.32 | Ceramic Floor, Double Sink, Window |
| Workshop Bsmt | 3.28 x 5.19 | Concrete Floor, Window |
| XXXXXXXX | XXX XX, XXXX |
XXXX XXX XXXX |
$X,XXX,XXX |
| XXX XX, XXXX |
XXXXXX XXX XXXX |
$XXX,XXX |
| XXXXXXXX XXXX | XXX XX, XXXX | $1,200,000 XXX XXXX |
| XXXXXXXX XXXXXX | XXX XX, XXXX | $999,000 XXX XXXX |

École élémentaire publique L'Héritage
Elementary: PublicChar-Lan Intermediate School
Elementary: PublicSt Peter's School
Elementary: CatholicHoly Trinity Catholic Elementary School
Elementary: CatholicÉcole élémentaire catholique de l'Ange-Gardien
Elementary: CatholicWilliamstown Public School
Elementary: PublicÉcole secondaire publique L'Héritage
Secondary: PublicCharlottenburgh and Lancaster District High School
Secondary: PublicSt Lawrence Secondary School
Secondary: PublicÉcole secondaire catholique La Citadelle
Secondary: CatholicHoly Trinity Catholic Secondary School
Secondary: CatholicCornwall Collegiate and Vocational School
Secondary: Public

