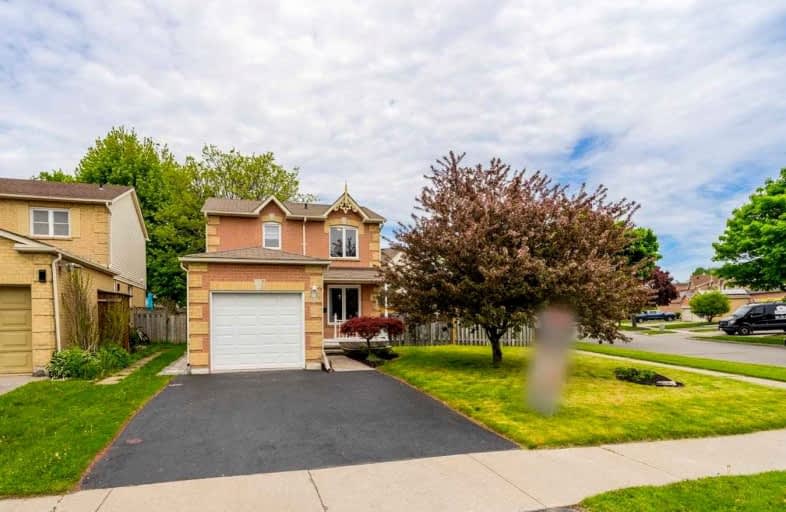Sold on Jun 07, 2022
Note: Property is not currently for sale or for rent.

-
Type: Detached
-
Style: 2-Storey
-
Size: 1100 sqft
-
Lot Size: 46.1 x 113.48 Feet
-
Age: No Data
-
Taxes: $3,648 per year
-
Days on Site: 11 Days
-
Added: May 27, 2022 (1 week on market)
-
Updated:
-
Last Checked: 3 months ago
-
MLS®#: E5636286
-
Listed By: Tanya tierney team realty inc., brokerage
Opportunity Here! This Fabulous Courtice Family Home Offers A Fully Finished Basement Boasting A Separate In-Law Suite Complete With Separate Side Entry & New Graded Interlock Walkway, Above Grade Windows Including An Egress, Separate Laundry, Pot Lights, Gorgeous Kitchen With Stainless Steel Appliances, Subway Tile Backsplash & Breakfast Bar. Spacious Living Room, 3Pc Bath & Bedroom With Built-Ins & Large Above Grade Egress Window ('13)! Traditional Main Floor Plan Featuring Hardwood Floors Throughout, Great Size Living/Dining Room With Front & Backyard Views. The Family Sized Kitchen Boasts Ample Cabinetry, Stainless Steel Appliances & Breakfast Area With Sliding Glass Walk-Out To The Fully Fenced Private Backyard With Entertainers Deck!
Extras
Updates Roof '12 & Furnace '15 (Approx). C/Air, Interlock & Bsmt Wndws '21 & More. Premium Corner Lot In A Demand Community, Steps To Dr. Emily Stowe Ps, Parks, The New Trulls/Hwy 2 Plazas Shops & Easy Hwy 401/407 Access For Commuters!
Property Details
Facts for 107 Stuart Road, Clarington
Status
Days on Market: 11
Last Status: Sold
Sold Date: Jun 07, 2022
Closed Date: Jul 05, 2022
Expiry Date: Aug 31, 2022
Sold Price: $741,500
Unavailable Date: Jun 07, 2022
Input Date: May 27, 2022
Property
Status: Sale
Property Type: Detached
Style: 2-Storey
Size (sq ft): 1100
Area: Clarington
Community: Courtice
Availability Date: Immed/Tba
Inside
Bedrooms: 3
Bedrooms Plus: 1
Bathrooms: 2
Kitchens: 1
Kitchens Plus: 1
Rooms: 7
Den/Family Room: No
Air Conditioning: Central Air
Fireplace: No
Central Vacuum: N
Washrooms: 2
Utilities
Electricity: Yes
Gas: Yes
Cable: Available
Telephone: Available
Building
Basement: Finished
Basement 2: Sep Entrance
Heat Type: Forced Air
Heat Source: Gas
Exterior: Alum Siding
Exterior: Brick
Elevator: N
UFFI: No
Water Supply: Municipal
Physically Handicapped-Equipped: N
Special Designation: Unknown
Retirement: N
Parking
Driveway: Private
Garage Spaces: 1
Garage Type: Attached
Covered Parking Spaces: 2
Total Parking Spaces: 3
Fees
Tax Year: 2021
Tax Legal Description: Pcl 28-1 Sec 10M820; Lt 28 Pl 10M820; Clarington
Taxes: $3,648
Highlights
Feature: Fenced Yard
Feature: Park
Feature: Place Of Worship
Feature: Public Transit
Feature: Rec Centre
Feature: School
Land
Cross Street: Trulls & Sandringham
Municipality District: Clarington
Fronting On: East
Pool: None
Sewer: Sewers
Lot Depth: 113.48 Feet
Lot Frontage: 46.1 Feet
Lot Irregularities: Irregular - 67.22, 67
Acres: < .50
Zoning: Residential
Additional Media
- Virtual Tour: https://maddoxmedia.ca/107-stuart-road/
Rooms
Room details for 107 Stuart Road, Clarington
| Type | Dimensions | Description |
|---|---|---|
| Living Main | 2.96 x 5.75 | Large Window, O/Looks Frontyard, Hardwood Floor |
| Dining Main | 2.96 x 5.75 | Combined W/Living, O/Looks Backyard, Hardwood Floor |
| Kitchen Main | 3.06 x 3.64 | B/I Dishwasher, B/I Microwave, Hardwood Floor |
| Breakfast Main | 2.46 x 3.64 | W/O To Deck, Large Window, Hardwood Floor |
| Prim Bdrm 2nd | 3.35 x 5.26 | Double Closet, Closet Organizers, Hardwood Floor |
| 2nd Br 2nd | 2.58 x 2.86 | Double Closet, O/Looks Backyard, Hardwood Floor |
| 3rd Br 2nd | 2.56 x 3.19 | Double Closet, O/Looks Frontyard, Hardwood Floor |
| Living Bsmt | 2.75 x 3.07 | Pot Lights, Window, Electric Fireplace |
| Kitchen Bsmt | 1.65 x 3.37 | Above Grade Window, Breakfast Bar, Stainless Steel Appl |
| Br Bsmt | 2.01 x 2.94 | Above Grade Window, B/I Shelves, Vinyl Floor |
| XXXXXXXX | XXX XX, XXXX |
XXXX XXX XXXX |
$XXX,XXX |
| XXX XX, XXXX |
XXXXXX XXX XXXX |
$XXX,XXX |
| XXXXXXXX XXXX | XXX XX, XXXX | $741,500 XXX XXXX |
| XXXXXXXX XXXXXX | XXX XX, XXXX | $699,900 XXX XXXX |

École élémentaire publique L'Héritage
Elementary: PublicChar-Lan Intermediate School
Elementary: PublicSt Peter's School
Elementary: CatholicHoly Trinity Catholic Elementary School
Elementary: CatholicÉcole élémentaire catholique de l'Ange-Gardien
Elementary: CatholicWilliamstown Public School
Elementary: PublicÉcole secondaire publique L'Héritage
Secondary: PublicCharlottenburgh and Lancaster District High School
Secondary: PublicSt Lawrence Secondary School
Secondary: PublicÉcole secondaire catholique La Citadelle
Secondary: CatholicHoly Trinity Catholic Secondary School
Secondary: CatholicCornwall Collegiate and Vocational School
Secondary: Public

