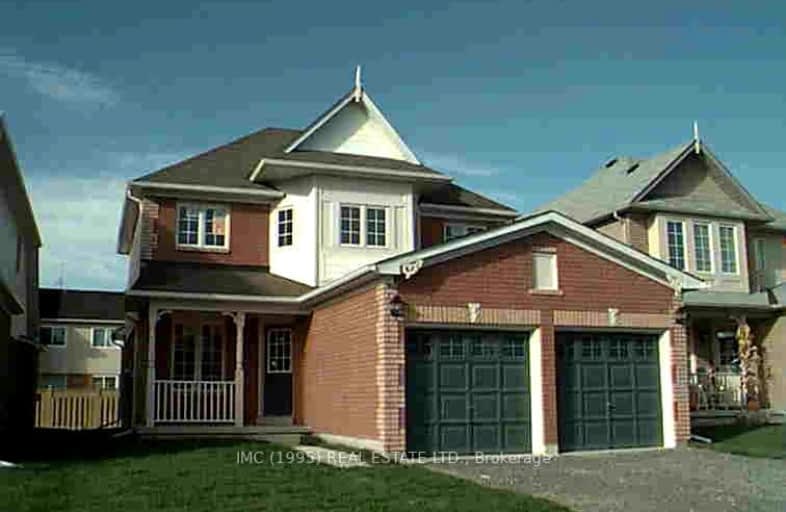Car-Dependent
- Almost all errands require a car.
21
/100
Somewhat Bikeable
- Most errands require a car.
42
/100

Courtice Intermediate School
Elementary: Public
0.67 km
Monsignor Leo Cleary Catholic Elementary School
Elementary: Catholic
1.38 km
Lydia Trull Public School
Elementary: Public
1.59 km
Dr Emily Stowe School
Elementary: Public
1.60 km
Courtice North Public School
Elementary: Public
0.59 km
Good Shepherd Catholic Elementary School
Elementary: Catholic
1.91 km
Monsignor John Pereyma Catholic Secondary School
Secondary: Catholic
6.16 km
Courtice Secondary School
Secondary: Public
0.69 km
Holy Trinity Catholic Secondary School
Secondary: Catholic
2.32 km
Eastdale Collegiate and Vocational Institute
Secondary: Public
3.84 km
O'Neill Collegiate and Vocational Institute
Secondary: Public
6.39 km
Maxwell Heights Secondary School
Secondary: Public
5.87 km
-
Stuart Park
Clarington ON 1.55km -
Margate Park
1220 Margate Dr (Margate and Nottingham), Oshawa ON L1K 2V5 2.96km -
Harmony Valley Dog Park
Rathburn St (Grandview St N), Oshawa ON L1K 2K1 3.46km
-
Scotiabank
1500 Hwy 2, Courtice ON L1E 2T5 1.76km -
HODL Bitcoin ATM - Smokey Land Variety
1413 Hwy 2, Courtice ON L1E 2J6 2.32km -
TD Canada Trust Branch and ATM
1310 King St E, Oshawa ON L1H 1H9 2.52km
