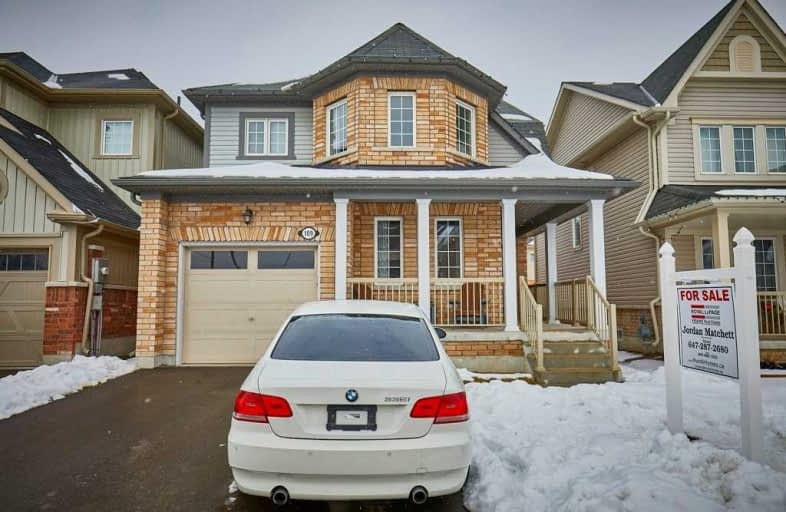Sold on Mar 04, 2020
Note: Property is not currently for sale or for rent.

-
Type: Detached
-
Style: 2-Storey
-
Size: 1500 sqft
-
Lot Size: 32.81 x 98.43 Feet
-
Age: 0-5 years
-
Taxes: $4,456 per year
-
Days on Site: 19 Days
-
Added: Feb 14, 2020 (2 weeks on market)
-
Updated:
-
Last Checked: 3 months ago
-
MLS®#: E4692769
-
Listed By: Royal lepage frank real estate, brokerage
Beautiful 4 Bedroom Highcastle Home (Thornbury Model). Located In The Sought After Northglen Community Of Bowmanville. Less Than 5 Years Old, With Thousands Spent On Upgrades & Almost 1800, Well Appointed, Sq.Ft. Large Eat-In Kitchen With Marble Countertops, Herringbone Backsplash, Stainless Steel Appliances & Breakfast Bar Open To The Great Room. Hardwood Floors Throughout Main Floor, Staircase & Upper Hallway. Spacious Master With Walk In Closet & Ensuite.
Extras
Fully Fenced Yard, Double Wide Driveway To Park 2 Cars + Garage Parking! Entrance From Garage Into Home. Front Room Can Be Used As An Office Or Family Room! Large Covered Wrap Around Front Porch. Offers Accepted Anytime!
Property Details
Facts for 109 John Matthew Crescent, Clarington
Status
Days on Market: 19
Last Status: Sold
Sold Date: Mar 04, 2020
Closed Date: May 28, 2020
Expiry Date: Jun 21, 2020
Sold Price: $650,000
Unavailable Date: Mar 04, 2020
Input Date: Feb 14, 2020
Prior LSC: Listing with no contract changes
Property
Status: Sale
Property Type: Detached
Style: 2-Storey
Size (sq ft): 1500
Age: 0-5
Area: Clarington
Community: Bowmanville
Availability Date: 60-90
Inside
Bedrooms: 4
Bathrooms: 3
Kitchens: 1
Rooms: 9
Den/Family Room: Yes
Air Conditioning: Central Air
Fireplace: No
Laundry Level: Lower
Central Vacuum: N
Washrooms: 3
Utilities
Electricity: Yes
Gas: Yes
Cable: Yes
Telephone: Yes
Building
Basement: Full
Heat Type: Forced Air
Heat Source: Gas
Exterior: Brick
Exterior: Vinyl Siding
Water Supply: Municipal
Special Designation: Unknown
Parking
Driveway: Private
Garage Spaces: 1
Garage Type: Attached
Covered Parking Spaces: 2
Total Parking Spaces: 3
Fees
Tax Year: 2019
Tax Legal Description: Lot 119, Plan 40M2560 Subject To An Easement For
Taxes: $4,456
Highlights
Feature: Park
Feature: Public Transit
Feature: Rec Centre
Feature: School
Feature: School Bus Route
Land
Cross Street: Hwy 57 And Northglen
Municipality District: Clarington
Fronting On: North
Parcel Number: 266940637
Pool: None
Sewer: Sewers
Lot Depth: 98.43 Feet
Lot Frontage: 32.81 Feet
Lot Irregularities: Entry As In Dr1571576
Zoning: Clarington
Additional Media
- Virtual Tour: https://unbranded.youriguide.com/109_john_matthew_cres_haydon_on
Rooms
Room details for 109 John Matthew Crescent, Clarington
| Type | Dimensions | Description |
|---|---|---|
| Kitchen Main | 2.74 x 3.75 | Granite Counter, Backsplash, Stainless Steel Appl |
| Breakfast Main | 2.62 x 3.75 | Walk-Out, Tile Floor, Breakfast Bar |
| Great Rm Main | 5.49 x 3.66 | Hardwood Floor, Open Concept, Window |
| Family Main | 3.05 x 2.74 | Hardwood Floor, Window |
| Master Upper | 5.18 x 3.41 | W/I Closet, Ensuite Bath, Bay Window |
| 2nd Br Upper | 3.05 x 2.80 | Broadloom, Window, Closet |
| 3rd Br Upper | 3.41 x 3.26 | Broadloom, Window, Closet |
| 4th Br Upper | 2.74 x 3.54 | Broadloom, Window, Closet |
| XXXXXXXX | XXX XX, XXXX |
XXXX XXX XXXX |
$XXX,XXX |
| XXX XX, XXXX |
XXXXXX XXX XXXX |
$XXX,XXX | |
| XXXXXXXX | XXX XX, XXXX |
XXXX XXX XXXX |
$XXX,XXX |
| XXX XX, XXXX |
XXXXXX XXX XXXX |
$XXX,XXX |
| XXXXXXXX XXXX | XXX XX, XXXX | $650,000 XXX XXXX |
| XXXXXXXX XXXXXX | XXX XX, XXXX | $650,000 XXX XXXX |
| XXXXXXXX XXXX | XXX XX, XXXX | $623,000 XXX XXXX |
| XXXXXXXX XXXXXX | XXX XX, XXXX | $629,900 XXX XXXX |

Central Public School
Elementary: PublicM J Hobbs Senior Public School
Elementary: PublicSt. Elizabeth Catholic Elementary School
Elementary: CatholicHarold Longworth Public School
Elementary: PublicHoly Family Catholic Elementary School
Elementary: CatholicCharles Bowman Public School
Elementary: PublicCentre for Individual Studies
Secondary: PublicCourtice Secondary School
Secondary: PublicHoly Trinity Catholic Secondary School
Secondary: CatholicClarington Central Secondary School
Secondary: PublicBowmanville High School
Secondary: PublicSt. Stephen Catholic Secondary School
Secondary: Catholic- 3 bath
- 4 bed
- 1500 sqft
78 Hooper Square, Clarington, Ontario • L1C 4X8 • Bowmanville



