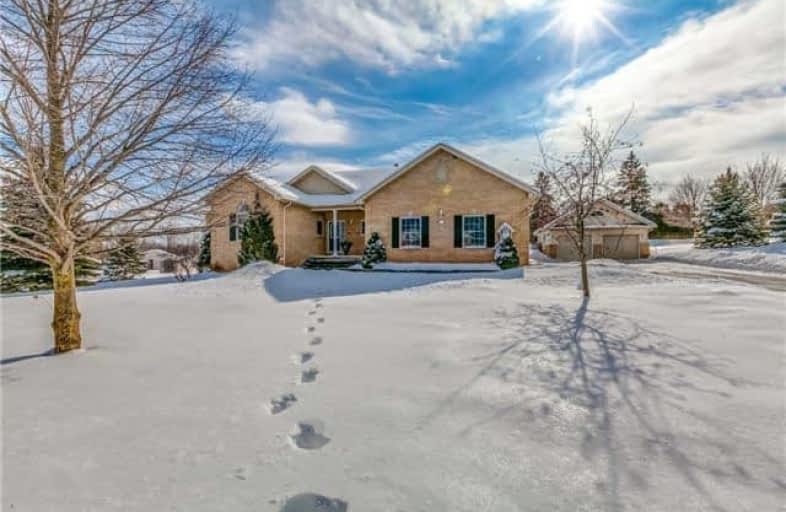Sold on Feb 23, 2018
Note: Property is not currently for sale or for rent.

-
Type: Detached
-
Style: Bungalow
-
Lot Size: 160.78 x 0 Feet
-
Age: No Data
-
Taxes: $6,835 per year
-
Days on Site: 9 Days
-
Added: Sep 07, 2019 (1 week on market)
-
Updated:
-
Last Checked: 3 months ago
-
MLS®#: E4042892
-
Listed By: Re/max jazz inc., brokerage
Move Right In To This Spectacular, Very Well Maintained Custom Built All Brick Bungalow On Approx 1 Acre. Located On A Family Friendly Crt In The Charming Village Of Tyrone. Hardwood Flooring Throughout Main Floor. Custom Kitchen With Granite Counters, Recessed Lighting & Pantry. Great Room Features Stone Wood Burning Fireplace. Spacious Finished Walk Out Basement With Lots Of Bright Windows. Attached Double Garage Plus Additional 2 Car Detached Garage With
Extras
Hydro & Propane Heater. Landscaped Yard With Interlock Patios, Perennials, Interlock Walkway & Custom Gazebo With Cedar Floor, Lighting And Hydro. Include: Appliances, Propane Heater & Playset. Exclude: Air Compressor & Chest Freezer Bsmt.
Property Details
Facts for 11 Grist Mill Court, Clarington
Status
Days on Market: 9
Last Status: Sold
Sold Date: Feb 23, 2018
Closed Date: Jun 28, 2018
Expiry Date: Jun 30, 2018
Sold Price: $998,000
Unavailable Date: Feb 23, 2018
Input Date: Feb 14, 2018
Property
Status: Sale
Property Type: Detached
Style: Bungalow
Area: Clarington
Community: Rural Clarington
Availability Date: Flexible
Inside
Bedrooms: 3
Bathrooms: 4
Kitchens: 1
Rooms: 11
Den/Family Room: No
Air Conditioning: Central Air
Fireplace: Yes
Laundry Level: Main
Central Vacuum: Y
Washrooms: 4
Building
Basement: Fin W/O
Heat Type: Forced Air
Heat Source: Propane
Exterior: Brick
Water Supply: Well
Special Designation: Unknown
Parking
Driveway: Private
Garage Spaces: 2
Garage Type: Attached
Covered Parking Spaces: 10
Total Parking Spaces: 12
Fees
Tax Year: 2017
Tax Legal Description: Lot 12, Plan 40M1978, Clarington, S/T Right For ..
Taxes: $6,835
Land
Cross Street: Clemens/Concession R
Municipality District: Clarington
Fronting On: South
Pool: None
Sewer: Septic
Lot Frontage: 160.78 Feet
Lot Irregularities: Irregular
Additional Media
- Virtual Tour: https://www.dropbox.com/s/birnryg8s6qsh67/11%20Grist%20Mill%20Ctr-U.mov?dl=0
Rooms
Room details for 11 Grist Mill Court, Clarington
| Type | Dimensions | Description |
|---|---|---|
| Kitchen Main | 3.93 x 4.65 | Hardwood Floor, Granite Counter, Stainless Steel Appl |
| Breakfast Main | 3.69 x 3.88 | Hardwood Floor, B/I Shelves, W/O To Patio |
| Great Rm Main | 4.41 x 6.18 | Hardwood Floor, Stone Fireplace, Cathedral Ceiling |
| Master Main | 3.70 x 5.08 | Hardwood Floor, W/I Closet |
| 2nd Br Main | 3.25 x 3.28 | Hardwood Floor, Double Closet |
| 3rd Br Main | 3.09 x 3.81 | Hardwood Floor, Double Closet |
| Rec Bsmt | 7.63 x 10.02 | Broadloom, W/O To Yard, Above Grade Window |
| Office Bsmt | 2.25 x 3.52 | Laminate |
| Other Bsmt | 2.40 x 2.46 | Laminate, Pot Lights |
| Utility Bsmt | 3.64 x 5.00 | Ceramic Floor |
| Den Bsmt | 2.40 x 3.64 | Laminate |
| XXXXXXXX | XXX XX, XXXX |
XXXX XXX XXXX |
$XXX,XXX |
| XXX XX, XXXX |
XXXXXX XXX XXXX |
$XXX,XXX |
| XXXXXXXX XXXX | XXX XX, XXXX | $998,000 XXX XXXX |
| XXXXXXXX XXXXXX | XXX XX, XXXX | $989,900 XXX XXXX |

Hampton Junior Public School
Elementary: PublicEnniskillen Public School
Elementary: PublicM J Hobbs Senior Public School
Elementary: PublicSt. Elizabeth Catholic Elementary School
Elementary: CatholicHarold Longworth Public School
Elementary: PublicCharles Bowman Public School
Elementary: PublicCentre for Individual Studies
Secondary: PublicCourtice Secondary School
Secondary: PublicHoly Trinity Catholic Secondary School
Secondary: CatholicClarington Central Secondary School
Secondary: PublicBowmanville High School
Secondary: PublicSt. Stephen Catholic Secondary School
Secondary: Catholic

