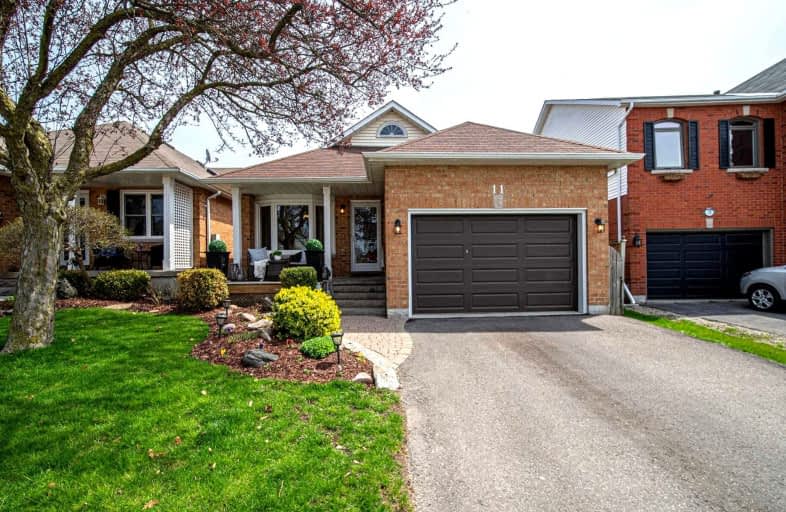Sold on May 12, 2022
Note: Property is not currently for sale or for rent.

-
Type: Detached
-
Style: Backsplit 3
-
Lot Size: 35.27 x 114.83 Feet
-
Age: No Data
-
Taxes: $4,100 per year
-
Days on Site: 6 Days
-
Added: May 06, 2022 (6 days on market)
-
Updated:
-
Last Checked: 3 months ago
-
MLS®#: E5606248
-
Listed By: Zolo realty, brokerage
Meticulously Maintained, This Charming 3+1 Bedroom Backsplit Home Is Larger Than It Looks! Bright And Welcoming, This Home Features Plenty Of Living Space For The Whole Family To Enjoy. Large Kitchen Boasts 2 Skylights Bringing In An Abundance Of Natural Light, Lots Of Counter Space Plus A Full Eat In Area With Additional Pantry Area. Main Floor Family Room Offers A Cozy Gas Fireplace And A Walk-Out To The Custom Deck And Backyard. 3 Spacious Principle Bedrooms, The Primary Features A Large Walk-In Closet And A 4Pc Semi-Ensuite. Lower Level Living Space Is Ideal For A Rec Room & Home Office Or Could Even Be Converted To A 4th Bedroom. Sun Drenched Backyard With Manicured Gardens, Oversized Wood Deck And Backing Onto Large Lots Provides Added Privacy With Mature Trees. The Perfect Place To Relax And Unwind.
Extras
Finished Basement Offers An Additional Rec Room Along With Another Bedroom + Plenty Of Storage Space & A Large Laundry Room. Situated On A Mature Quiet Street In The Heart Of Courtice. Close To The 401 + Walking Distance To Schools & Parks
Property Details
Facts for 11 Newport Avenue, Clarington
Status
Days on Market: 6
Last Status: Sold
Sold Date: May 12, 2022
Closed Date: Jul 12, 2022
Expiry Date: Oct 29, 2022
Sold Price: $830,000
Unavailable Date: May 12, 2022
Input Date: May 06, 2022
Prior LSC: Listing with no contract changes
Property
Status: Sale
Property Type: Detached
Style: Backsplit 3
Area: Clarington
Community: Courtice
Availability Date: 30-90 Tba
Inside
Bedrooms: 3
Bedrooms Plus: 1
Bathrooms: 2
Kitchens: 1
Rooms: 8
Den/Family Room: Yes
Air Conditioning: Central Air
Fireplace: Yes
Washrooms: 2
Utilities
Electricity: Yes
Gas: Yes
Cable: Yes
Telephone: Yes
Building
Basement: Finished
Heat Type: Forced Air
Heat Source: Gas
Exterior: Brick
Exterior: Vinyl Siding
Water Supply: Municipal
Special Designation: Unknown
Parking
Driveway: Private
Garage Spaces: 2
Garage Type: Attached
Covered Parking Spaces: 2
Total Parking Spaces: 3
Fees
Tax Year: 2021
Tax Legal Description: Pcl 143-3 Sec 10M824; Pt Lt 143 Pl 10M824 (Newcast
Taxes: $4,100
Highlights
Feature: Fenced Yard
Feature: Park
Feature: Place Of Worship
Feature: Public Transit
Feature: Rec Centre
Feature: School
Land
Cross Street: Glenabbey & Prestonv
Municipality District: Clarington
Fronting On: South
Parcel Number: 265840038
Pool: None
Sewer: Sewers
Lot Depth: 114.83 Feet
Lot Frontage: 35.27 Feet
Additional Media
- Virtual Tour: https://www.tourbuzz.net/public/vtour/display/1995040#!/
Rooms
Room details for 11 Newport Avenue, Clarington
| Type | Dimensions | Description |
|---|---|---|
| Dining Main | 2.84 x 3.15 | Laminate, Bay Window |
| Kitchen Main | 3.04 x 3.20 | Skylight, Open Concept |
| Breakfast Main | 2.31 x 3.20 | Open Concept, Pantry |
| Family Main | 3.35 x 5.04 | Fireplace, W/O To Deck |
| Prim Bdrm Upper | 3.50 x 4.46 | W/I Closet, Semi Ensuite |
| 2nd Br Upper | 3.38 x 3.40 | Laminate, Window, Closet |
| 3rd Br Lower | 3.19 x 3.25 | Window, Double Closet |
| Living Lower | 3.58 x 4.23 | Window, 3 Pc Bath |
| 4th Br Bsmt | 2.79 x 3.66 | Closet |
| Rec Bsmt | 2.96 x 5.15 |
| XXXXXXXX | XXX XX, XXXX |
XXXX XXX XXXX |
$XXX,XXX |
| XXX XX, XXXX |
XXXXXX XXX XXXX |
$XXX,XXX |
| XXXXXXXX XXXX | XXX XX, XXXX | $830,000 XXX XXXX |
| XXXXXXXX XXXXXX | XXX XX, XXXX | $675,000 XXX XXXX |

École élémentaire publique L'Héritage
Elementary: PublicChar-Lan Intermediate School
Elementary: PublicSt Peter's School
Elementary: CatholicHoly Trinity Catholic Elementary School
Elementary: CatholicÉcole élémentaire catholique de l'Ange-Gardien
Elementary: CatholicWilliamstown Public School
Elementary: PublicÉcole secondaire publique L'Héritage
Secondary: PublicCharlottenburgh and Lancaster District High School
Secondary: PublicSt Lawrence Secondary School
Secondary: PublicÉcole secondaire catholique La Citadelle
Secondary: CatholicHoly Trinity Catholic Secondary School
Secondary: CatholicCornwall Collegiate and Vocational School
Secondary: Public

