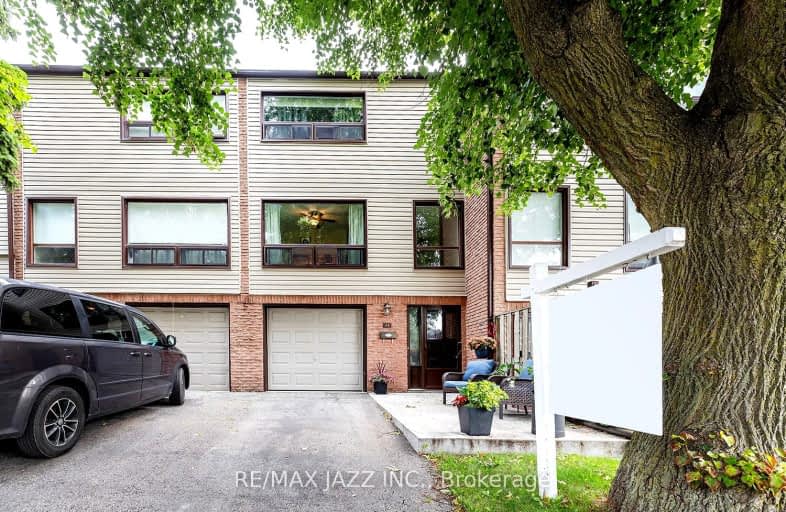Somewhat Walkable
- Some errands can be accomplished on foot.
59
/100
Bikeable
- Some errands can be accomplished on bike.
69
/100

Central Public School
Elementary: Public
1.23 km
Vincent Massey Public School
Elementary: Public
1.24 km
Waverley Public School
Elementary: Public
0.30 km
Dr Ross Tilley Public School
Elementary: Public
1.15 km
St. Joseph Catholic Elementary School
Elementary: Catholic
1.12 km
Duke of Cambridge Public School
Elementary: Public
1.35 km
Centre for Individual Studies
Secondary: Public
2.24 km
Courtice Secondary School
Secondary: Public
7.61 km
Holy Trinity Catholic Secondary School
Secondary: Catholic
6.76 km
Clarington Central Secondary School
Secondary: Public
1.94 km
Bowmanville High School
Secondary: Public
1.44 km
St. Stephen Catholic Secondary School
Secondary: Catholic
2.89 km
-
Bowmanville Creek Valley
Bowmanville ON 0.69km -
Memorial Park Association
120 Liberty St S (Baseline Rd), Bowmanville ON L1C 2P4 0.91km -
Baseline Park
Baseline Rd Martin Rd, Bowmanville ON 1.05km
-
CIBC
146 Liberty St N, Bowmanville ON L1C 2M3 1.04km -
TD Bank Financial Group
188 King St E, Bowmanville ON L1C 1P1 1.06km -
BMO Bank of Montreal
243 King St E, Bowmanville ON L1C 3X1 1.51km


