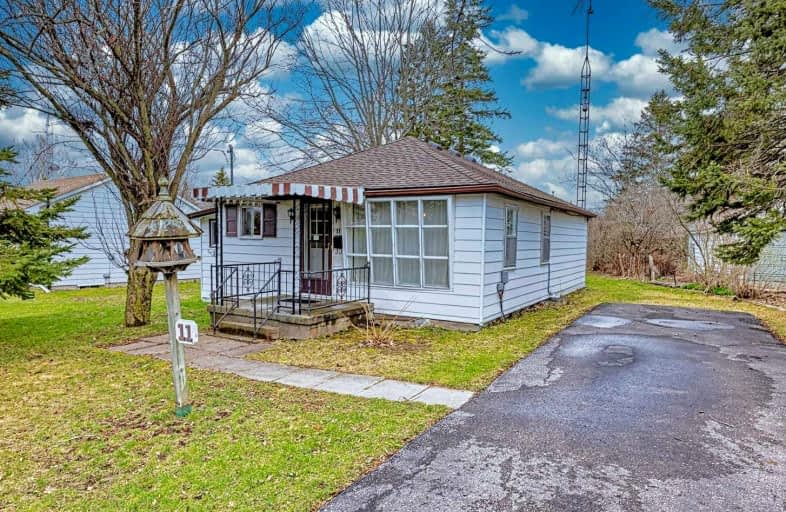Sold on Jun 02, 2022
Note: Property is not currently for sale or for rent.

-
Type: Detached
-
Style: Bungalow
-
Size: 700 sqft
-
Lot Size: 64.5 x 165 Feet
-
Age: 51-99 years
-
Taxes: $2,923 per year
-
Days on Site: 9 Days
-
Added: May 24, 2022 (1 week on market)
-
Updated:
-
Last Checked: 3 months ago
-
MLS®#: E5631384
-
Listed By: Keller williams energy real estate, brokerage
First Time Home-Owners. Investors. This Little Gem Needs Some Polishing And Is Waiting For You To Call It Home. An Original Darlington Beach Cottage Moved To This Location @1952. Ideal For A Young Family Or Empty-Nester. Walking Distance To Great Schools. Easy Commuter Access. Public Transit Route. A Huge Yard For Childhood Games, Gardening And Other Fun. Sun-Filled Rooms.
Extras
Incl Fridge, Stove, D/W, Washer, Dryer, 2X Window A/C Units, Smart Thermostat, All Elfs. Excl Surround Sound And Some Surveillance Components. Hwt Rental Enbridge $23.87/M.
Property Details
Facts for 11 Waverley Road, Clarington
Status
Days on Market: 9
Last Status: Sold
Sold Date: Jun 02, 2022
Closed Date: Jun 30, 2022
Expiry Date: Jul 31, 2022
Sold Price: $600,000
Unavailable Date: Jun 02, 2022
Input Date: May 25, 2022
Prior LSC: Sold
Property
Status: Sale
Property Type: Detached
Style: Bungalow
Size (sq ft): 700
Age: 51-99
Area: Clarington
Community: Bowmanville
Assessment Amount: $254,000
Assessment Year: 2016
Inside
Bedrooms: 1
Bedrooms Plus: 2
Bathrooms: 1
Kitchens: 1
Rooms: 6
Den/Family Room: Yes
Air Conditioning: Window Unit
Fireplace: No
Laundry Level: Lower
Central Vacuum: N
Washrooms: 1
Utilities
Electricity: Yes
Gas: Yes
Cable: Available
Telephone: Yes
Building
Basement: Finished
Basement 2: Full
Heat Type: Forced Air
Heat Source: Gas
Exterior: Alum Siding
Elevator: N
UFFI: No
Energy Certificate: N
Green Verification Status: N
Water Supply: Municipal
Physically Handicapped-Equipped: N
Special Designation: Unknown
Other Structures: Workshop
Retirement: N
Parking
Driveway: Private
Garage Type: None
Covered Parking Spaces: 3
Total Parking Spaces: 3
Fees
Tax Year: 2021
Tax Legal Description: Pt Lt14 Con1 Darlington Pt1,10R2570;Claringto
Taxes: $2,923
Highlights
Feature: Fenced Yard
Feature: Grnbelt/Conserv
Feature: Hospital
Feature: Level
Feature: Park
Feature: Public Transit
Land
Cross Street: North Waverley Rd/We
Municipality District: Clarington
Fronting On: West
Parcel Number: 269310188
Pool: None
Sewer: Sewers
Lot Depth: 165 Feet
Lot Frontage: 64.5 Feet
Lot Irregularities: 3.20Ftx165.41Ftx64.56
Acres: < .50
Zoning: R-1
Additional Media
- Virtual Tour: http://www.venturehomes.ca/trebtour.asp?tourid=63698
Rooms
Room details for 11 Waverley Road, Clarington
| Type | Dimensions | Description |
|---|---|---|
| Living Ground | 3.76 x 5.33 | Bay Window, East View, Formal Rm |
| Kitchen Ground | 2.64 x 3.18 | B/I Dishwasher, East View, Combined W/Dining |
| Dining Ground | 2.49 x 2.64 | Combined W/Kitchen |
| Family Ground | 2.26 x 3.71 | East West View, O/Looks Backyard, W/O To Deck |
| Bathroom Ground | 1.57 x 3.76 | 3 Pc Bath, Linen Closet, West View |
| Prim Bdrm Ground | 3.66 x 3.76 | Broadloom, Double Closet, West View |
| 2nd Br Bsmt | 2.72 x 2.97 | Accoustic Ceiling, Broadloom, East View |
| 3rd Br Bsmt | 2.54 x 2.97 | Accoustic Ceiling, Broadloom |
| Rec Bsmt | 2.95 x 5.28 | Accoustic Ceiling, Broadloom, North View |
| Laundry Bsmt | 2.79 x 4.01 | Concrete Floor, West View |
| Cold/Cant Bsmt | 1.93 x 3.18 | Concrete Floor |
| Other Bsmt | 6.35 x 3.35 | Broadloom, West View |
| XXXXXXXX | XXX XX, XXXX |
XXXX XXX XXXX |
$XXX,XXX |
| XXX XX, XXXX |
XXXXXX XXX XXXX |
$XXX,XXX | |
| XXXXXXXX | XXX XX, XXXX |
XXXXXXX XXX XXXX |
|
| XXX XX, XXXX |
XXXXXX XXX XXXX |
$XXX,XXX |
| XXXXXXXX XXXX | XXX XX, XXXX | $600,000 XXX XXXX |
| XXXXXXXX XXXXXX | XXX XX, XXXX | $569,900 XXX XXXX |
| XXXXXXXX XXXXXXX | XXX XX, XXXX | XXX XXXX |
| XXXXXXXX XXXXXX | XXX XX, XXXX | $699,900 XXX XXXX |

École élémentaire publique L'Héritage
Elementary: PublicChar-Lan Intermediate School
Elementary: PublicSt Peter's School
Elementary: CatholicHoly Trinity Catholic Elementary School
Elementary: CatholicÉcole élémentaire catholique de l'Ange-Gardien
Elementary: CatholicWilliamstown Public School
Elementary: PublicÉcole secondaire publique L'Héritage
Secondary: PublicCharlottenburgh and Lancaster District High School
Secondary: PublicSt Lawrence Secondary School
Secondary: PublicÉcole secondaire catholique La Citadelle
Secondary: CatholicHoly Trinity Catholic Secondary School
Secondary: CatholicCornwall Collegiate and Vocational School
Secondary: Public

