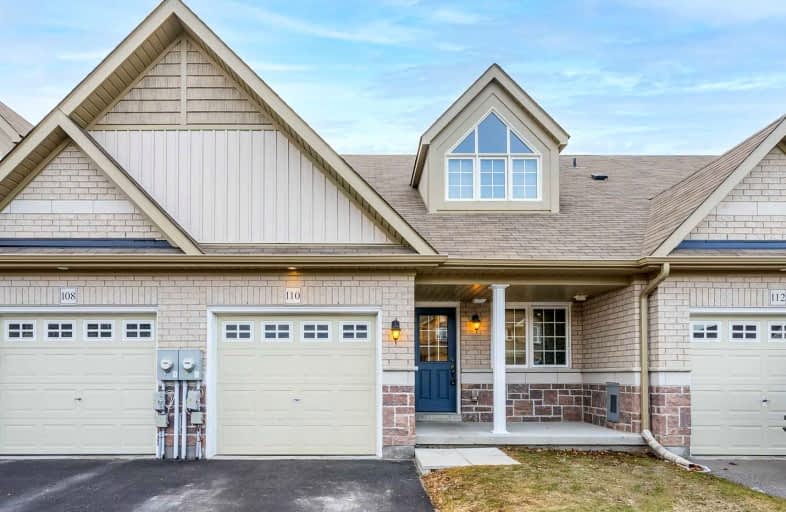Sold on Mar 29, 2022
Note: Property is not currently for sale or for rent.

-
Type: Att/Row/Twnhouse
-
Style: Bungaloft
-
Lot Size: 23.06 x 127.69 Feet
-
Age: No Data
-
Taxes: $3,925 per year
-
Days on Site: 6 Days
-
Added: Mar 23, 2022 (6 days on market)
-
Updated:
-
Last Checked: 3 months ago
-
MLS®#: E5546561
-
Listed By: Royal lepage baird real estate, brokerage
Freehold Bungaloft Townhome! Perfect For First Time Buyers Or Downsizers. Bright & Spacious Home Located In The Heart Of A Newer Sought-After North Courtice Neighbourhood. Huge Open Concept Kitchen With Breakfast Bar O/Looking Living Room W/ Gas Fireplace & W/O To Deck With Fully Fenced Yard. Main Floor Bedroom W/ 4Pc Bath & Main Floor Laundry. Spacious Loft With Bedroom Retreat Featuring 4Pc Ensuite, W/I Closet & Office Nook W/ Vaulted Ceiling.
Extras
This Home Also Features A Covered Front Porch,. A Large Foyer & Access To Garage. Basement Includes 3Pc Rough-In, Offering So Much Potential. Conveniently Located To All Amenities, Schools And Shopping.
Property Details
Facts for 110 Mallory Street, Clarington
Status
Days on Market: 6
Last Status: Sold
Sold Date: Mar 29, 2022
Closed Date: Jun 27, 2022
Expiry Date: May 31, 2022
Sold Price: $885,000
Unavailable Date: Mar 29, 2022
Input Date: Mar 23, 2022
Prior LSC: Listing with no contract changes
Property
Status: Sale
Property Type: Att/Row/Twnhouse
Style: Bungaloft
Area: Clarington
Community: Courtice
Availability Date: Flexible
Inside
Bedrooms: 2
Bathrooms: 2
Kitchens: 1
Rooms: 6
Den/Family Room: No
Air Conditioning: Central Air
Fireplace: Yes
Laundry Level: Main
Washrooms: 2
Building
Basement: Full
Heat Type: Forced Air
Heat Source: Gas
Exterior: Brick
Water Supply: Municipal
Special Designation: Unknown
Other Structures: Garden Shed
Parking
Driveway: Private
Garage Spaces: 1
Garage Type: Attached
Covered Parking Spaces: 1
Total Parking Spaces: 2
Fees
Tax Year: 2021
Tax Legal Description: Part Of Block 42 Plan 40M2553. Part 4 40R-29249
Taxes: $3,925
Highlights
Feature: Fenced Yard
Feature: Park
Feature: Public Transit
Feature: School Bus Route
Land
Cross Street: Trulls Rd/ Daiseyfie
Municipality District: Clarington
Fronting On: West
Pool: None
Sewer: Sewers
Lot Depth: 127.69 Feet
Lot Frontage: 23.06 Feet
Additional Media
- Virtual Tour: https://maddoxmedia.ca/110-mallory-street/
Rooms
Room details for 110 Mallory Street, Clarington
| Type | Dimensions | Description |
|---|---|---|
| Living Main | 3.35 x 6.09 | Gas Fireplace, W/O To Deck, Open Concept |
| Kitchen Main | 3.07 x 3.17 | Breakfast Bar, Stainless Steel Appl, Open Concept |
| 2nd Br Main | 3.35 x 4.57 | Double Closet, Broadloom, O/Looks Backyard |
| Laundry Main | 0.91 x 1.21 | Ceramic Floor, Laundry Sink |
| Prim Bdrm Upper | 4.18 x 5.10 | 4 Pc Ensuite, W/I Closet, Broadloom |
| Office Upper | 2.10 x 2.33 | Vaulted Ceiling, Broadloom |
| XXXXXXXX | XXX XX, XXXX |
XXXX XXX XXXX |
$XXX,XXX |
| XXX XX, XXXX |
XXXXXX XXX XXXX |
$XXX,XXX |
| XXXXXXXX XXXX | XXX XX, XXXX | $885,000 XXX XXXX |
| XXXXXXXX XXXXXX | XXX XX, XXXX | $649,900 XXX XXXX |

École élémentaire publique L'Héritage
Elementary: PublicChar-Lan Intermediate School
Elementary: PublicSt Peter's School
Elementary: CatholicHoly Trinity Catholic Elementary School
Elementary: CatholicÉcole élémentaire catholique de l'Ange-Gardien
Elementary: CatholicWilliamstown Public School
Elementary: PublicÉcole secondaire publique L'Héritage
Secondary: PublicCharlottenburgh and Lancaster District High School
Secondary: PublicSt Lawrence Secondary School
Secondary: PublicÉcole secondaire catholique La Citadelle
Secondary: CatholicHoly Trinity Catholic Secondary School
Secondary: CatholicCornwall Collegiate and Vocational School
Secondary: Public

