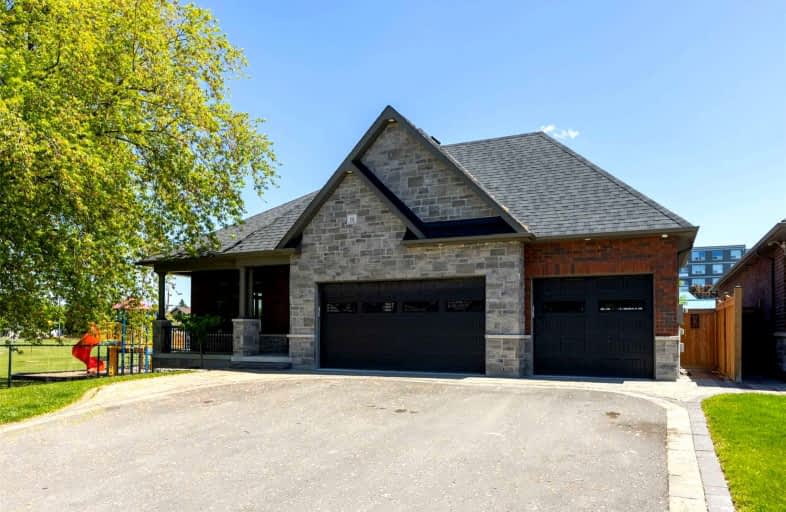Sold on Jun 11, 2022
Note: Property is not currently for sale or for rent.

-
Type: Detached
-
Style: Bungalow
-
Lot Size: 60.01 x 130.25 Feet
-
Age: No Data
-
Taxes: $2,185 per year
-
Days on Site: 1 Days
-
Added: Jun 10, 2022 (1 day on market)
-
Updated:
-
Last Checked: 3 months ago
-
MLS®#: E5654708
-
Listed By: The nook realty inc., brokerage
Offers Welcome Anytime!! Stunning Custom Build By Stonefield Homes! 2035 Sq Ft On The Main, Making Over 4000 Sq Ft Of Finished Living Space! Vacation In Your Own Backyard With Inground Pool! Professionally Landscaped Backyard Including Interlocking Stone Patio & Pergola. Beautiful Stone Front Walkway! Triple Car Garage & Tons Of Driveway Parking. Open Concept Main Floor. Fully Custom Kitchen W/High-End Appliances, Stone Counters & Large Island. Impressive Great Room With Floor To Ceiling Stone Gas Fireplace, Tray Ceiling & Walk-Out To Backyard. Stunning Primary Suite Features A Spacious Bedroom, Walk-In Closet & Ensuite W/Stand-Alone Tub, Glass Shower, Double Vanity & Heated Floors. Amazing Main Floor Laundry/Mudroom With Walk-In Closet! Fully Finished Basement Features A Massive Recroom With Stone Fireplace, 2 Additional Bedrooms & 3-Pc Bath. Absolutely Nothing To Do But Move Right Into This Gorgeous Custom Built Home!
Extras
Amazing Location With Easy Access To Hwy 401 & 418.
Property Details
Facts for 111 Duke Street, Clarington
Status
Days on Market: 1
Last Status: Sold
Sold Date: Jun 11, 2022
Closed Date: Jul 25, 2022
Expiry Date: Sep 08, 2022
Sold Price: $1,470,000
Unavailable Date: Jun 11, 2022
Input Date: Jun 10, 2022
Prior LSC: Listing with no contract changes
Property
Status: Sale
Property Type: Detached
Style: Bungalow
Area: Clarington
Community: Bowmanville
Availability Date: Flexible
Inside
Bedrooms: 2
Bedrooms Plus: 2
Bathrooms: 3
Kitchens: 1
Rooms: 5
Den/Family Room: No
Air Conditioning: Central Air
Fireplace: Yes
Laundry Level: Main
Washrooms: 3
Building
Basement: Finished
Heat Type: Forced Air
Heat Source: Gas
Exterior: Brick
Exterior: Stone
Water Supply: Municipal
Special Designation: Unknown
Parking
Driveway: Private
Garage Spaces: 3
Garage Type: Attached
Covered Parking Spaces: 6
Total Parking Spaces: 9
Fees
Tax Year: 2022
Tax Legal Description: Part Lot 2 Block 32 Plan Grant Bowmanville, Part1*
Taxes: $2,185
Land
Cross Street: Baseline Rd W & Duke
Municipality District: Clarington
Fronting On: East
Pool: Inground
Sewer: Sewers
Lot Depth: 130.25 Feet
Lot Frontage: 60.01 Feet
Additional Media
- Virtual Tour: https://www.videowalkthroughs.ca/111dukestreet
Rooms
Room details for 111 Duke Street, Clarington
| Type | Dimensions | Description |
|---|---|---|
| Kitchen Main | 4.36 x 4.50 | |
| Dining Main | 7.22 x 5.72 | Combined W/Living, Walk-Out |
| Living Main | 7.22 x 5.72 | Combined W/Dining, Fireplace |
| Prim Bdrm Main | 6.88 x 4.64 | W/I Closet, Ensuite Bath |
| 2nd Br Main | 5.03 x 3.68 | Double Closet |
| Laundry Main | 2.99 x 2.07 | Access To Garage, W/I Closet |
| 3rd Br Bsmt | 3.26 x 3.08 | Double Closet |
| 4th Br Bsmt | 5.38 x 3.52 | W/I Closet |
| Rec Bsmt | 7.49 x 8.19 | |
| Games Bsmt | 4.17 x 8.19 |
| XXXXXXXX | XXX XX, XXXX |
XXXX XXX XXXX |
$X,XXX,XXX |
| XXX XX, XXXX |
XXXXXX XXX XXXX |
$X,XXX,XXX |
| XXXXXXXX XXXX | XXX XX, XXXX | $1,470,000 XXX XXXX |
| XXXXXXXX XXXXXX | XXX XX, XXXX | $1,469,000 XXX XXXX |

École élémentaire publique L'Héritage
Elementary: PublicChar-Lan Intermediate School
Elementary: PublicSt Peter's School
Elementary: CatholicHoly Trinity Catholic Elementary School
Elementary: CatholicÉcole élémentaire catholique de l'Ange-Gardien
Elementary: CatholicWilliamstown Public School
Elementary: PublicÉcole secondaire publique L'Héritage
Secondary: PublicCharlottenburgh and Lancaster District High School
Secondary: PublicSt Lawrence Secondary School
Secondary: PublicÉcole secondaire catholique La Citadelle
Secondary: CatholicHoly Trinity Catholic Secondary School
Secondary: CatholicCornwall Collegiate and Vocational School
Secondary: Public

