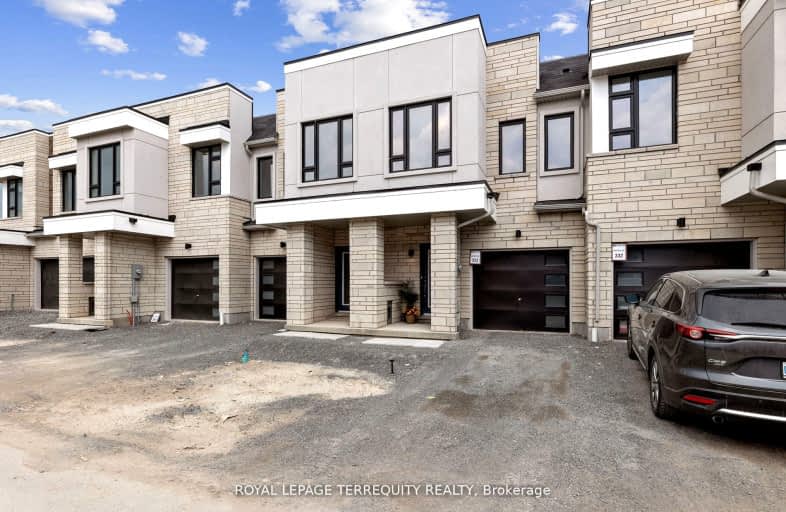Car-Dependent
- Almost all errands require a car.
Somewhat Bikeable
- Most errands require a car.

Vincent Massey Public School
Elementary: PublicWaverley Public School
Elementary: PublicJohn M James School
Elementary: PublicSt. Joseph Catholic Elementary School
Elementary: CatholicSt. Francis of Assisi Catholic Elementary School
Elementary: CatholicDuke of Cambridge Public School
Elementary: PublicCentre for Individual Studies
Secondary: PublicClarke High School
Secondary: PublicHoly Trinity Catholic Secondary School
Secondary: CatholicClarington Central Secondary School
Secondary: PublicBowmanville High School
Secondary: PublicSt. Stephen Catholic Secondary School
Secondary: Catholic-
Port Darlington East Beach Park
E Beach Rd (Port Darlington Road), Bowmanville ON 1.78km -
Soper Creek Park
Bowmanville ON 2.61km -
Barley Park
Clarington ON 2.62km
-
RBC Royal Bank
195 King St E, Bowmanville ON L1C 1P2 3.47km -
Bitcoin Depot - Bitcoin ATM
100 Mearns Ave, Bowmanville ON L1C 4V7 3.95km -
RBC - Bowmanville
55 King St E, Bowmanville ON L1C 1N4 4.12km
- 3 bath
- 3 bed
- 1500 sqft
833 Port Darlington Road, Clarington, Ontario • L1C 7G4 • Bowmanville



