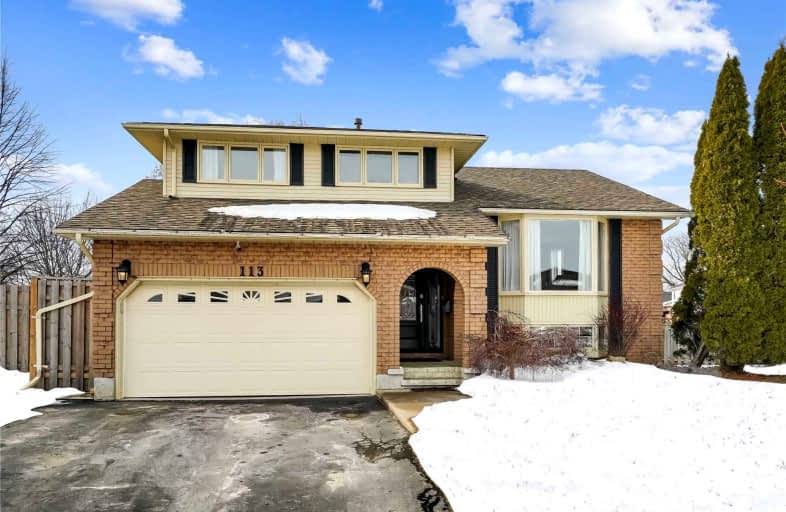Sold on Mar 01, 2022
Note: Property is not currently for sale or for rent.

-
Type: Detached
-
Style: Sidesplit 5
-
Lot Size: 40.63 x 122.7 Feet
-
Age: No Data
-
Taxes: $5,329 per year
-
Days on Site: 5 Days
-
Added: Feb 24, 2022 (5 days on market)
-
Updated:
-
Last Checked: 3 months ago
-
MLS®#: E5512432
-
Listed By: Royal lepage real estate services ltd., brokerage
Located In A Quiet Court,Pie Shaped Lot W/Oasis Backyard Ft Inground Salt Water Pool,Beautifully Landscaped Yard,Huge Composite Deck For Entertaining,Upgraded Open Concept Kitchen,Living/Dining,Gas Fireplace*W/O To Lrg Deck,Bsmt W/Lrg Rec Rm Including W/O To Patio,Lower Bath Fts W/I Tub,Plumbing Rough-In For 2nd Kitchen,Great Potential For Rental Income,Newer Roof(2020),Lower Level Workshop,Cold Cellar,Extra Lrg Above Grade Windows! Home Shows Extremely Well.
Extras
S/S:Fridge,Stove,Mw,Hood Fan,W/D,B/I Dw,All Wdw Covering,All Elf's,Gdo W/Remotes+Keypad,Cvac+Eq. Gas F/P Insert,Grdn Shed,Pool Robot Cleaner.Ex:Light Fixt In Dining Rm Will Be Repld. Hot Water Heater Approx $35/Mnth. See Attached For More.
Property Details
Facts for 113 Foxhunt Trail, Clarington
Status
Days on Market: 5
Last Status: Sold
Sold Date: Mar 01, 2022
Closed Date: Apr 21, 2022
Expiry Date: Jun 24, 2022
Sold Price: $1,300,000
Unavailable Date: Mar 01, 2022
Input Date: Feb 24, 2022
Prior LSC: Listing with no contract changes
Property
Status: Sale
Property Type: Detached
Style: Sidesplit 5
Area: Clarington
Community: Courtice
Availability Date: 30/60/90
Inside
Bedrooms: 3
Bedrooms Plus: 1
Bathrooms: 4
Kitchens: 1
Rooms: 8
Den/Family Room: Yes
Air Conditioning: Central Air
Fireplace: Yes
Central Vacuum: Y
Washrooms: 4
Building
Basement: Fin W/O
Basement 2: Sep Entrance
Heat Type: Forced Air
Heat Source: Gas
Exterior: Alum Siding
Exterior: Brick
UFFI: No
Water Supply: Municipal
Special Designation: Unknown
Parking
Driveway: Pvt Double
Garage Spaces: 2
Garage Type: Attached
Covered Parking Spaces: 4
Total Parking Spaces: 6
Fees
Tax Year: 2021
Tax Legal Description: Pcl7-1 Sec 10M796;Lt 7 Pl10M796 Mpty Of Clarington
Taxes: $5,329
Highlights
Feature: Cul De Sac
Feature: Fenced Yard
Feature: Park
Feature: School
Land
Cross Street: Hwy 2 And Townline
Municipality District: Clarington
Fronting On: West
Pool: Inground
Sewer: Sewers
Lot Depth: 122.7 Feet
Lot Frontage: 40.63 Feet
Lot Irregularities: N 105.97, W 121.06
Rooms
Room details for 113 Foxhunt Trail, Clarington
| Type | Dimensions | Description |
|---|---|---|
| Living Main | 3.52 x 4.97 | Bay Window, Open Concept, Bamboo Floor |
| Dining Main | 3.02 x 3.37 | Open Concept, Bamboo Floor |
| Kitchen Main | 2.43 x 4.63 | Bay Window |
| Family Main | 3.63 x 5.93 | W/O To Deck, Gas Fireplace |
| Prim Bdrm Upper | 3.63 x 4.27 | 3 Pc Ensuite, W/I Closet, Broadloom |
| 2nd Br Upper | 3.08 x 3.52 | Double Closet, Broadloom |
| 3rd Br Upper | 3.00 x 3.52 | Double Closet, Broadloom |
| 4th Br Lower | 2.95 x 3.28 | 4 Pc Ensuite, Double Closet |
| Rec Lower | 4.98 x 5.86 | W/O To Patio, Broadloom |
| XXXXXXXX | XXX XX, XXXX |
XXXX XXX XXXX |
$X,XXX,XXX |
| XXX XX, XXXX |
XXXXXX XXX XXXX |
$XXX,XXX |
| XXXXXXXX XXXX | XXX XX, XXXX | $1,300,000 XXX XXXX |
| XXXXXXXX XXXXXX | XXX XX, XXXX | $999,900 XXX XXXX |

École élémentaire publique L'Héritage
Elementary: PublicChar-Lan Intermediate School
Elementary: PublicSt Peter's School
Elementary: CatholicHoly Trinity Catholic Elementary School
Elementary: CatholicÉcole élémentaire catholique de l'Ange-Gardien
Elementary: CatholicWilliamstown Public School
Elementary: PublicÉcole secondaire publique L'Héritage
Secondary: PublicCharlottenburgh and Lancaster District High School
Secondary: PublicSt Lawrence Secondary School
Secondary: PublicÉcole secondaire catholique La Citadelle
Secondary: CatholicHoly Trinity Catholic Secondary School
Secondary: CatholicCornwall Collegiate and Vocational School
Secondary: Public

