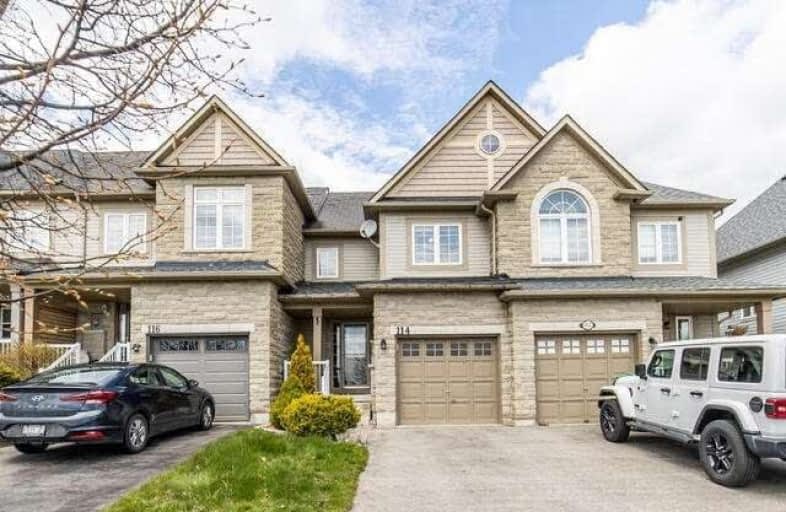Sold on May 15, 2021
Note: Property is not currently for sale or for rent.

-
Type: Att/Row/Twnhouse
-
Style: 2-Storey
-
Lot Size: 19.69 x 106.63 Feet
-
Age: No Data
-
Taxes: $2,874 per year
-
Days on Site: 9 Days
-
Added: May 06, 2021 (1 week on market)
-
Updated:
-
Last Checked: 2 months ago
-
MLS®#: E5223247
-
Listed By: Sutton group-heritage realty inc., brokerage
Immaculate And Move-In Ready 3 Bedroom Freehold Townhome! The Landscaped Entry Way Leads You To This Modern Home Located In A Family Friendly Neighbourhood. The Heart Of The Home Features An Open Concept Main Floor Layout With A Walk Out To An Entertainer's Deck! New Laminate Flooring, Pot Lights, Breakfast Bar, Newly Finished Rec Room And 2 Piece Bath In The Basement. Close To Parks, Schools, 401 And Amenities. No Sidewalk. Parking For 3 Cars.
Extras
Include Fridge, Stove, Built In Dishwasher, Over The Range Microwave, Clothes Washer And Dryer, All Electrical Light Fixtures, All Window Coverings, Garage Door Opener And Two Remotes.
Property Details
Facts for 114 Millburn Drive, Clarington
Status
Days on Market: 9
Last Status: Sold
Sold Date: May 15, 2021
Closed Date: Aug 03, 2021
Expiry Date: Aug 31, 2021
Sold Price: $645,000
Unavailable Date: May 15, 2021
Input Date: May 06, 2021
Prior LSC: Listing with no contract changes
Property
Status: Sale
Property Type: Att/Row/Twnhouse
Style: 2-Storey
Area: Clarington
Community: Bowmanville
Availability Date: Tba
Inside
Bedrooms: 3
Bathrooms: 2
Kitchens: 1
Rooms: 6
Den/Family Room: No
Air Conditioning: Central Air
Fireplace: No
Washrooms: 2
Building
Basement: Part Fin
Heat Type: Forced Air
Heat Source: Gas
Exterior: Brick
Exterior: Vinyl Siding
Water Supply: Municipal
Special Designation: Unknown
Parking
Driveway: Private
Garage Spaces: 1
Garage Type: Attached
Covered Parking Spaces: 2
Total Parking Spaces: 3
Fees
Tax Year: 2020
Tax Legal Description: Plan 40M2185 Pt Blk 84 Rp 40R22946 Part 6
Taxes: $2,874
Highlights
Feature: Fenced Yard
Feature: Park
Feature: Public Transit
Feature: School
Land
Cross Street: Baseline And Green S
Municipality District: Clarington
Fronting On: North
Pool: None
Sewer: Sewers
Lot Depth: 106.63 Feet
Lot Frontage: 19.69 Feet
Additional Media
- Virtual Tour: https://tours.homesinfocus.ca/public/vtour/display/1828787?idx=1#!/
Rooms
Room details for 114 Millburn Drive, Clarington
| Type | Dimensions | Description |
|---|---|---|
| Kitchen Main | 2.13 x 2.53 | Breakfast Bar, Laminate, Modern Kitchen |
| Breakfast Main | 2.13 x 2.41 | W/O To Deck, Laminate, Open Concept |
| Great Rm Main | 2.90 x 3.66 | Open Concept, Laminate, Window |
| Master 2nd | 2.86 x 3.66 | Closet, Broadloom, Window |
| 2nd Br 2nd | 2.62 x 2.86 | Closet, Broadloom, Window |
| 3rd Br 2nd | 2.71 x 2.93 | Closet, Broadloom, Window |
| Rec Bsmt | 2.90 x 4.11 | 2 Pc Bath, Laminate, Pot Lights |
| XXXXXXXX | XXX XX, XXXX |
XXXX XXX XXXX |
$XXX,XXX |
| XXX XX, XXXX |
XXXXXX XXX XXXX |
$XXX,XXX | |
| XXXXXXXX | XXX XX, XXXX |
XXXX XXX XXXX |
$XXX,XXX |
| XXX XX, XXXX |
XXXXXX XXX XXXX |
$XXX,XXX |
| XXXXXXXX XXXX | XXX XX, XXXX | $645,000 XXX XXXX |
| XXXXXXXX XXXXXX | XXX XX, XXXX | $549,900 XXX XXXX |
| XXXXXXXX XXXX | XXX XX, XXXX | $398,000 XXX XXXX |
| XXXXXXXX XXXXXX | XXX XX, XXXX | $399,900 XXX XXXX |

Central Public School
Elementary: PublicVincent Massey Public School
Elementary: PublicWaverley Public School
Elementary: PublicDr Ross Tilley Public School
Elementary: PublicSt. Joseph Catholic Elementary School
Elementary: CatholicHoly Family Catholic Elementary School
Elementary: CatholicCentre for Individual Studies
Secondary: PublicCourtice Secondary School
Secondary: PublicHoly Trinity Catholic Secondary School
Secondary: CatholicClarington Central Secondary School
Secondary: PublicBowmanville High School
Secondary: PublicSt. Stephen Catholic Secondary School
Secondary: Catholic

