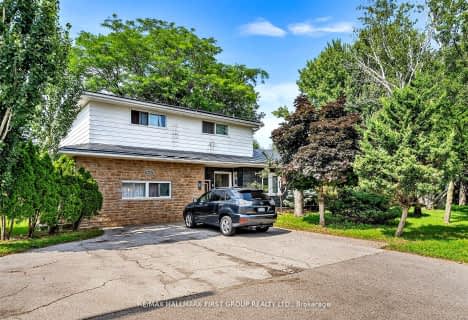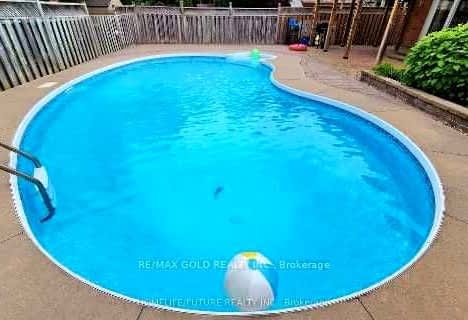
Courtice Intermediate School
Elementary: Public
1.19 km
Monsignor Leo Cleary Catholic Elementary School
Elementary: Catholic
1.12 km
Lydia Trull Public School
Elementary: Public
2.14 km
Dr Emily Stowe School
Elementary: Public
2.50 km
Courtice North Public School
Elementary: Public
1.38 km
Good Shepherd Catholic Elementary School
Elementary: Catholic
2.44 km
Monsignor John Pereyma Catholic Secondary School
Secondary: Catholic
7.20 km
Courtice Secondary School
Secondary: Public
1.18 km
Holy Trinity Catholic Secondary School
Secondary: Catholic
2.66 km
Clarington Central Secondary School
Secondary: Public
5.74 km
Eastdale Collegiate and Vocational Institute
Secondary: Public
4.79 km
Maxwell Heights Secondary School
Secondary: Public
6.29 km








