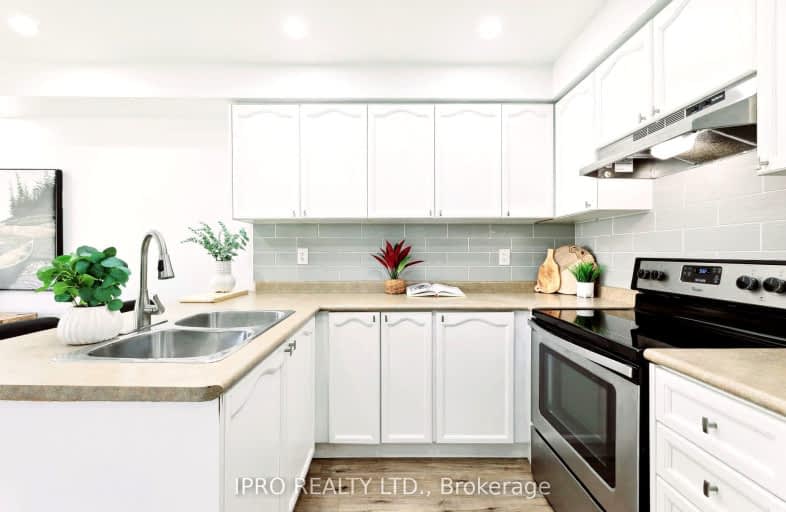Car-Dependent
- Most errands require a car.
35
/100
Somewhat Bikeable
- Most errands require a car.
47
/100

Central Public School
Elementary: Public
2.36 km
Vincent Massey Public School
Elementary: Public
2.62 km
Waverley Public School
Elementary: Public
1.08 km
Dr Ross Tilley Public School
Elementary: Public
0.32 km
St. Joseph Catholic Elementary School
Elementary: Catholic
2.30 km
Holy Family Catholic Elementary School
Elementary: Catholic
0.85 km
Centre for Individual Studies
Secondary: Public
3.25 km
Courtice Secondary School
Secondary: Public
6.82 km
Holy Trinity Catholic Secondary School
Secondary: Catholic
5.76 km
Clarington Central Secondary School
Secondary: Public
2.04 km
Bowmanville High School
Secondary: Public
2.79 km
St. Stephen Catholic Secondary School
Secondary: Catholic
3.66 km
-
DrRoss Tilley Park
W Side Dr (Baseline Rd), Bowmanville ON 0.18km -
Bowmanville Creek Valley
Bowmanville ON 1.8km -
Rotory Park
Queen and Temperence, Bowmanville ON 1.97km
-
TD Bank Financial Group
2379 Hwy 2, Bowmanville ON L1C 5A3 1.73km -
TD Bank Financial Group
188 King St E, Bowmanville ON L1C 1P1 2.44km -
BMO Bank of Montreal
1561 Hwy 2, Courtice ON L1E 2G5 6.89km





