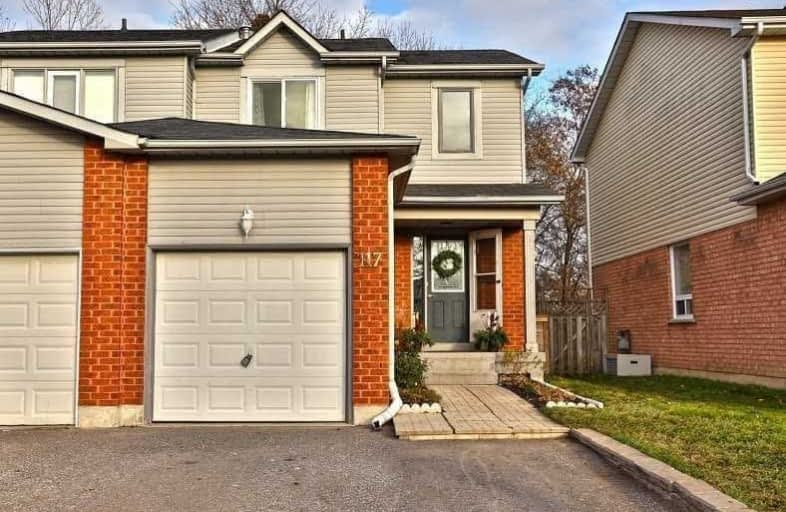Leased on Jan 28, 2019
Note: Property is not currently for sale or for rent.

-
Type: Att/Row/Twnhouse
-
Style: 2-Storey
-
Lease Term: Monthly
-
Possession: Immed
-
All Inclusive: N
-
Lot Size: 25.1 x 91.86 Feet
-
Age: No Data
-
Days on Site: 3 Days
-
Added: Jan 25, 2019 (3 days on market)
-
Updated:
-
Last Checked: 3 months ago
-
MLS®#: E4345505
-
Listed By: Re/max jazz inc., brokerage
Sweet End Unit, Court Location, Backing Onto A Private Ravine - No Neighbours Behind! Walkout From The Dining Room To The Deck And Forest! Fenced Yard. Master Bedroom Has A Semi-Ensuite And Wall To Wall Closets. Gas Heat With Central Air Conditioning. Finished Basement For Recreation Room. One Car Garage And A Paved Drive. Immediate Possession Available, Please Provide References, First And Last Month Rent Deposit, Credit Check, Employment Letter.
Extras
Includes Use Of Stainless Steel Appliances And Laundry Facilities.
Property Details
Facts for 117 Galbraith Court, Clarington
Status
Days on Market: 3
Last Status: Leased
Sold Date: Jan 28, 2019
Closed Date: Feb 15, 2019
Expiry Date: Apr 25, 2019
Sold Price: $1,750
Unavailable Date: Jan 28, 2019
Input Date: Jan 25, 2019
Property
Status: Lease
Property Type: Att/Row/Twnhouse
Style: 2-Storey
Area: Clarington
Community: Bowmanville
Availability Date: Immed
Inside
Bedrooms: 2
Bathrooms: 2
Kitchens: 1
Rooms: 5
Den/Family Room: No
Air Conditioning: Central Air
Fireplace: No
Laundry: Ensuite
Laundry Level: Lower
Central Vacuum: N
Washrooms: 2
Utilities
Utilities Included: N
Building
Basement: Finished
Heat Type: Forced Air
Heat Source: Gas
Exterior: Brick
Exterior: Vinyl Siding
Elevator: N
Private Entrance: Y
Water Supply: Municipal
Physically Handicapped-Equipped: N
Special Designation: Unknown
Parking
Driveway: Private
Parking Included: Yes
Garage Spaces: 1
Garage Type: Attached
Covered Parking Spaces: 2
Fees
Cable Included: No
Central A/C Included: No
Common Elements Included: No
Heating Included: No
Hydro Included: No
Water Included: Yes
Land
Cross Street: Hwy 2 - Liberty
Municipality District: Clarington
Fronting On: East
Pool: None
Sewer: Sewers
Lot Depth: 91.86 Feet
Lot Frontage: 25.1 Feet
Payment Frequency: Monthly
Rooms
Room details for 117 Galbraith Court, Clarington
| Type | Dimensions | Description |
|---|---|---|
| Kitchen Main | 2.80 x 3.40 | |
| Dining Main | 3.10 x 5.30 | |
| Living Main | 3.10 x 5.30 | |
| Master Upper | 3.10 x 4.70 | |
| 2nd Br Upper | 3.10 x 3.10 | |
| Rec Bsmt | - |
| XXXXXXXX | XXX XX, XXXX |
XXXXXX XXX XXXX |
$X,XXX |
| XXX XX, XXXX |
XXXXXX XXX XXXX |
$X,XXX | |
| XXXXXXXX | XXX XX, XXXX |
XXXXXX XXX XXXX |
$X,XXX |
| XXX XX, XXXX |
XXXXXX XXX XXXX |
$X,XXX | |
| XXXXXXXX | XXX XX, XXXX |
XXXX XXX XXXX |
$XXX,XXX |
| XXX XX, XXXX |
XXXXXX XXX XXXX |
$XXX,XXX |
| XXXXXXXX XXXXXX | XXX XX, XXXX | $1,800 XXX XXXX |
| XXXXXXXX XXXXXX | XXX XX, XXXX | $1,800 XXX XXXX |
| XXXXXXXX XXXXXX | XXX XX, XXXX | $1,750 XXX XXXX |
| XXXXXXXX XXXXXX | XXX XX, XXXX | $1,750 XXX XXXX |
| XXXXXXXX XXXX | XXX XX, XXXX | $390,000 XXX XXXX |
| XXXXXXXX XXXXXX | XXX XX, XXXX | $379,900 XXX XXXX |

Central Public School
Elementary: PublicVincent Massey Public School
Elementary: PublicJohn M James School
Elementary: PublicHarold Longworth Public School
Elementary: PublicSt. Joseph Catholic Elementary School
Elementary: CatholicDuke of Cambridge Public School
Elementary: PublicCentre for Individual Studies
Secondary: PublicClarke High School
Secondary: PublicHoly Trinity Catholic Secondary School
Secondary: CatholicClarington Central Secondary School
Secondary: PublicBowmanville High School
Secondary: PublicSt. Stephen Catholic Secondary School
Secondary: Catholic

