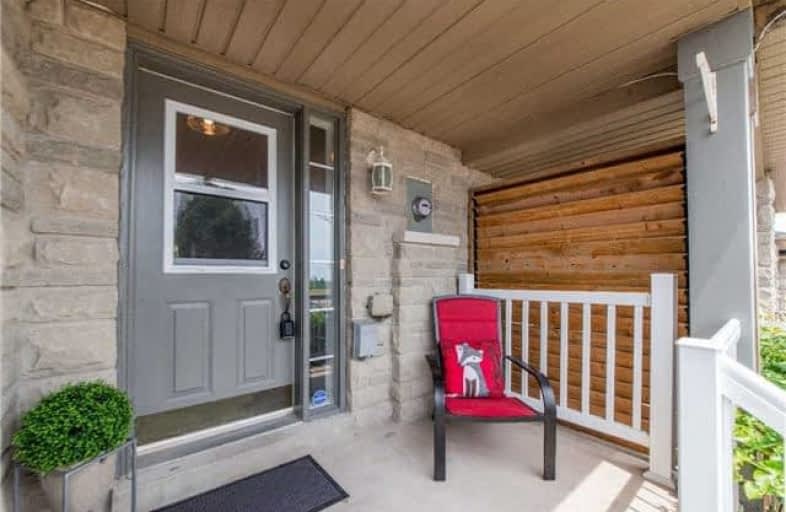Sold on Aug 03, 2018
Note: Property is not currently for sale or for rent.

-
Type: Att/Row/Twnhouse
-
Style: 2-Storey
-
Lot Size: 19.69 x 106.63 Feet
-
Age: 6-15 years
-
Taxes: $2,990 per year
-
Days on Site: 8 Days
-
Added: Sep 07, 2019 (1 week on market)
-
Updated:
-
Last Checked: 3 months ago
-
MLS®#: E4202766
-
Listed By: Re/max rouge river realty ltd., brokerage
Cute As A Button In A Family Friendly Community!. Open Concept, Bright & Airy The Main Floor Boasts Gleaming Hardwood Floors, Dining Rm W/O To Interlock Patio & The Large, Private Backyard Is Perfect For Entertaining! Master Retreat Features 4 Pc Ensuite & W/I Closet, 2 More Bedrooms & A Third Bath Complete The Second Floor. Unspoiled Basement Has Rough-In For Bath & Is Waiting For You To Make It Your Own!
Extras
Close To 401, Schools, Parks, Soccer Fields, Shops, Restaurants & More! Include: Existing Fridge, Stove, B/I Dishwasher, Washer & Dryer, All Elf's, All Blinds Exclude: Rods & Drapes Hwt Is Rental
Property Details
Facts for 118 Millburn Drive, Clarington
Status
Days on Market: 8
Last Status: Sold
Sold Date: Aug 03, 2018
Closed Date: Aug 30, 2018
Expiry Date: Nov 30, 2018
Sold Price: $416,000
Unavailable Date: Aug 03, 2018
Input Date: Jul 26, 2018
Property
Status: Sale
Property Type: Att/Row/Twnhouse
Style: 2-Storey
Age: 6-15
Area: Clarington
Community: Bowmanville
Availability Date: Tba
Inside
Bedrooms: 3
Bathrooms: 3
Kitchens: 1
Rooms: 7
Den/Family Room: No
Air Conditioning: Central Air
Fireplace: No
Washrooms: 3
Building
Basement: Full
Basement 2: Unfinished
Heat Type: Forced Air
Heat Source: Gas
Exterior: Stone
Exterior: Vinyl Siding
Water Supply: Municipal
Special Designation: Unknown
Retirement: N
Parking
Driveway: Private
Garage Spaces: 1
Garage Type: Built-In
Covered Parking Spaces: 1
Total Parking Spaces: 2
Fees
Tax Year: 2018
Tax Legal Description: Plan40M2185 Ptblk 84 Rp 40R22946 Part 8
Taxes: $2,990
Land
Cross Street: West Side Dr & Banni
Municipality District: Clarington
Fronting On: North
Pool: None
Sewer: Sewers
Lot Depth: 106.63 Feet
Lot Frontage: 19.69 Feet
Rooms
Room details for 118 Millburn Drive, Clarington
| Type | Dimensions | Description |
|---|---|---|
| Kitchen Main | 2.65 x 2.47 | Hardwood Floor, Combined W/Dining, Double Sink |
| Dining Main | 2.65 x 3.08 | Hardwood Floor, O/Looks Living, W/O To Patio |
| Living Main | 2.83 x 3.65 | Hardwood Floor, Open Concept, Picture Window |
| Master 2nd | 2.98 x 4.32 | 4 Pc Ensuite, W/I Closet, Broadloom |
| 2nd Br 2nd | 2.46 x 3.13 | Laminate, Closet, Window |
| 3rd Br 2nd | 3.84 x 2.89 | Broadloom, Closet, Window |
| Rec Bsmt | 5.51 x 9.69 | Unfinished |
| XXXXXXXX | XXX XX, XXXX |
XXXX XXX XXXX |
$XXX,XXX |
| XXX XX, XXXX |
XXXXXX XXX XXXX |
$XXX,XXX |
| XXXXXXXX XXXX | XXX XX, XXXX | $416,000 XXX XXXX |
| XXXXXXXX XXXXXX | XXX XX, XXXX | $412,888 XXX XXXX |

Central Public School
Elementary: PublicVincent Massey Public School
Elementary: PublicWaverley Public School
Elementary: PublicDr Ross Tilley Public School
Elementary: PublicSt. Joseph Catholic Elementary School
Elementary: CatholicHoly Family Catholic Elementary School
Elementary: CatholicCentre for Individual Studies
Secondary: PublicCourtice Secondary School
Secondary: PublicHoly Trinity Catholic Secondary School
Secondary: CatholicClarington Central Secondary School
Secondary: PublicBowmanville High School
Secondary: PublicSt. Stephen Catholic Secondary School
Secondary: Catholic

