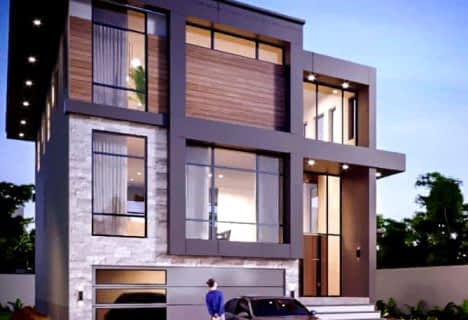
Video Tour

Cameron Public School
Elementary: Public
0.87 km
Armour Heights Public School
Elementary: Public
0.63 km
Summit Heights Public School
Elementary: Public
0.96 km
St Edward Catholic School
Elementary: Catholic
0.99 km
St Margaret Catholic School
Elementary: Catholic
1.26 km
John Wanless Junior Public School
Elementary: Public
2.08 km
St Andrew's Junior High School
Secondary: Public
2.49 km
Cardinal Carter Academy for the Arts
Secondary: Catholic
2.10 km
John Polanyi Collegiate Institute
Secondary: Public
3.59 km
Loretto Abbey Catholic Secondary School
Secondary: Catholic
0.97 km
Lawrence Park Collegiate Institute
Secondary: Public
2.82 km
Earl Haig Secondary School
Secondary: Public
2.79 km


