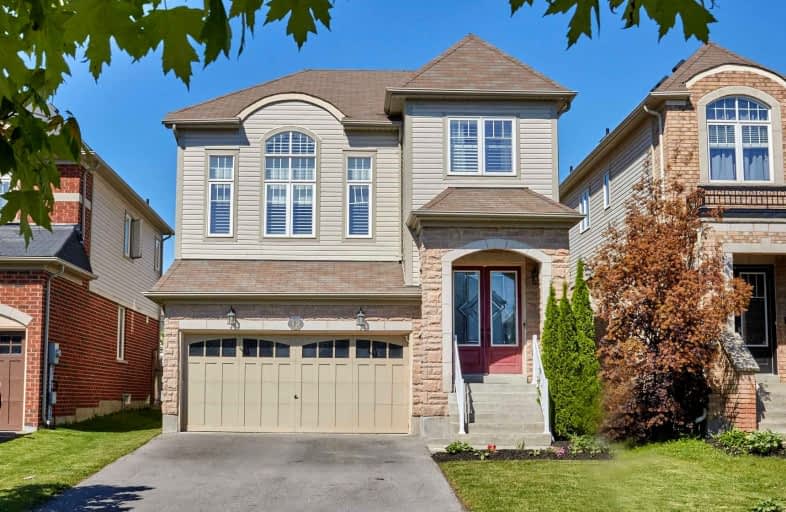Sold on Jun 16, 2022
Note: Property is not currently for sale or for rent.

-
Type: Detached
-
Style: 2-Storey
-
Size: 2000 sqft
-
Lot Size: 36.09 x 110.4 Feet
-
Age: 6-15 years
-
Taxes: $5,379 per year
-
Days on Site: 3 Days
-
Added: Jun 13, 2022 (3 days on market)
-
Updated:
-
Last Checked: 3 months ago
-
MLS®#: E5657328
-
Listed By: Century 21 infinity realty inc., brokerage
Modern & Spacious! Located On A Family Friendly Street! Main Level Features A Large Main Entry, Kitchen With Granite Island & Countertops, Pot Lights, S/S Appliances, And Walk Out To Deck & Fenced Yard, A Separate Dining Room With Hardwood Floors, Large Great Room Boasting A 14+Ft Ceiling, Family Room With Hardwood Floors & Gas Fireplace, A 2Pc Bathroom, And A Quick Step Down To Laundry Room. Upstairs Features Large Primary With 4Pc Ensuite & W/I Closet, 3 Additional Bedrooms, And 4Pc Bath. Basement Is Framed And Ready To Be Finished. No Sidewalks To Shovel. Close To Public & Go Transit, Shopping Including Walmart, Hospital, And Only Minutes From Hwy 401.
Extras
Hot Water Heater, Air Conditioner, Central Vac.
Property Details
Facts for 12 Buxton Lane, Clarington
Status
Days on Market: 3
Last Status: Sold
Sold Date: Jun 16, 2022
Closed Date: Jul 25, 2022
Expiry Date: Sep 14, 2022
Sold Price: $1,000,000
Unavailable Date: Jun 16, 2022
Input Date: Jun 13, 2022
Prior LSC: Listing with no contract changes
Property
Status: Sale
Property Type: Detached
Style: 2-Storey
Size (sq ft): 2000
Age: 6-15
Area: Clarington
Community: Bowmanville
Availability Date: Flexible
Inside
Bedrooms: 4
Bathrooms: 3
Kitchens: 1
Rooms: 8
Den/Family Room: Yes
Air Conditioning: Central Air
Fireplace: Yes
Central Vacuum: Y
Washrooms: 3
Building
Basement: Part Fin
Heat Type: Forced Air
Heat Source: Gas
Exterior: Brick
Water Supply: Municipal
Special Designation: Unknown
Parking
Driveway: Available
Garage Spaces: 2
Garage Type: Built-In
Covered Parking Spaces: 4
Total Parking Spaces: 6
Fees
Tax Year: 2022
Tax Legal Description: Lot 33, Plan 40M2378, S/T Easement For Entry As In
Taxes: $5,379
Highlights
Feature: Fenced Yard
Feature: Hospital
Feature: Park
Feature: Rec Centre
Feature: School
Feature: School Bus Route
Land
Cross Street: Hwy 2 & Green Rd
Municipality District: Clarington
Fronting On: West
Pool: None
Sewer: Sewers
Lot Depth: 110.4 Feet
Lot Frontage: 36.09 Feet
Rooms
Room details for 12 Buxton Lane, Clarington
| Type | Dimensions | Description |
|---|---|---|
| Great Rm In Betwn | 3.90 x 4.60 | Window Flr To Ceil, Broadloom |
| Prim Bdrm 2nd | 3.80 x 4.50 | 4 Pc Bath, W/I Closet, Window |
| 2nd Br 2nd | 3.10 x 3.40 | Window, Broadloom, Closet |
| 3rd Br 2nd | 3.00 x 3.50 | Window, Broadloom, Closet |
| 4th Br 2nd | 3.40 x 3.50 | Large Window, Broadloom, Closet |
| Kitchen Main | 4.70 x 3.80 | Centre Island, Granite Counter, Pot Lights |
| Living Main | 4.80 x 4.50 | Window, Hardwood Floor, Crown Moulding |
| Dining Main | 4.20 x 4.00 | Window, Hardwood Floor, Crown Moulding |
| Other Bsmt | 7.90 x 12.50 | Window |
| XXXXXXXX | XXX XX, XXXX |
XXXX XXX XXXX |
$X,XXX,XXX |
| XXX XX, XXXX |
XXXXXX XXX XXXX |
$XXX,XXX |
| XXXXXXXX XXXX | XXX XX, XXXX | $1,000,000 XXX XXXX |
| XXXXXXXX XXXXXX | XXX XX, XXXX | $949,999 XXX XXXX |

École élémentaire publique L'Héritage
Elementary: PublicChar-Lan Intermediate School
Elementary: PublicSt Peter's School
Elementary: CatholicHoly Trinity Catholic Elementary School
Elementary: CatholicÉcole élémentaire catholique de l'Ange-Gardien
Elementary: CatholicWilliamstown Public School
Elementary: PublicÉcole secondaire publique L'Héritage
Secondary: PublicCharlottenburgh and Lancaster District High School
Secondary: PublicSt Lawrence Secondary School
Secondary: PublicÉcole secondaire catholique La Citadelle
Secondary: CatholicHoly Trinity Catholic Secondary School
Secondary: CatholicCornwall Collegiate and Vocational School
Secondary: Public

