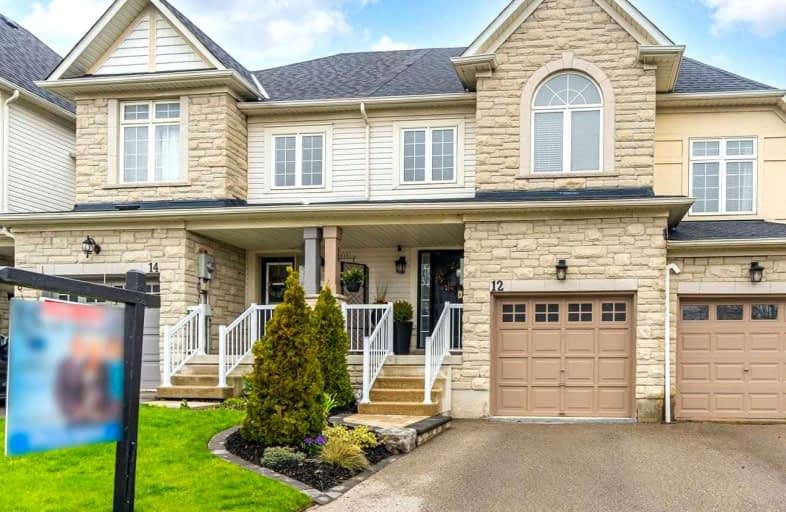
Central Public School
Elementary: Public
2.38 km
Vincent Massey Public School
Elementary: Public
2.71 km
Waverley Public School
Elementary: Public
1.20 km
Dr Ross Tilley Public School
Elementary: Public
0.35 km
St. Joseph Catholic Elementary School
Elementary: Catholic
2.46 km
Holy Family Catholic Elementary School
Elementary: Catholic
0.69 km
Centre for Individual Studies
Secondary: Public
3.22 km
Courtice Secondary School
Secondary: Public
6.61 km
Holy Trinity Catholic Secondary School
Secondary: Catholic
5.55 km
Clarington Central Secondary School
Secondary: Public
1.90 km
Bowmanville High School
Secondary: Public
2.85 km
St. Stephen Catholic Secondary School
Secondary: Catholic
3.59 km





