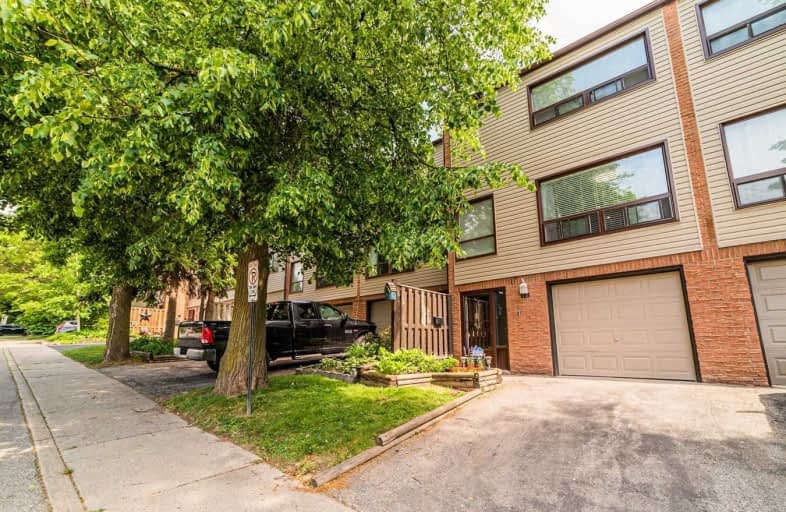Sold on Jun 17, 2021
Note: Property is not currently for sale or for rent.

-
Type: Condo Townhouse
-
Style: 3-Storey
-
Size: 1000 sqft
-
Pets: Restrict
-
Age: No Data
-
Taxes: $2,014 per year
-
Maintenance Fees: 352.26 /mo
-
Days on Site: 7 Days
-
Added: Jun 10, 2021 (1 week on market)
-
Updated:
-
Last Checked: 3 months ago
-
MLS®#: E5269089
-
Listed By: Century 21 leading edge realty inc., brokerage
Attention 1st Time Home Buyers. A Must See, Gorgeous Townhome In A Family Friendly Neighborhood Quartz Counter Top. Ceramic Backsplash, S/S Appliances, Open Concept, Living/Dining Room, Crown Moulding, Pot Lights. Parks, Walking/Biking Trail. Perfect For Starter Family.
Extras
S/S Appliances, (Fridge, Stove, Dishwasher) Washer/Dryer All Elfs. **Ring Alarm System Excluded**
Property Details
Facts for 12 The Bridle Path, Clarington
Status
Days on Market: 7
Last Status: Sold
Sold Date: Jun 17, 2021
Closed Date: Aug 30, 2021
Expiry Date: Dec 31, 2021
Sold Price: $575,000
Unavailable Date: Jun 17, 2021
Input Date: Jun 10, 2021
Prior LSC: Listing with no contract changes
Property
Status: Sale
Property Type: Condo Townhouse
Style: 3-Storey
Size (sq ft): 1000
Area: Clarington
Community: Bowmanville
Availability Date: 60/90 Tba
Inside
Bedrooms: 3
Bathrooms: 2
Kitchens: 1
Rooms: 6
Den/Family Room: Yes
Patio Terrace: None
Unit Exposure: North
Air Conditioning: Window Unit
Fireplace: No
Ensuite Laundry: Yes
Washrooms: 2
Building
Stories: 1
Basement: None
Heat Type: Baseboard
Heat Source: Electric
Exterior: Brick
Special Designation: Unknown
Parking
Parking Included: Yes
Garage Type: Attached
Parking Designation: Exclusive
Parking Features: Private
Covered Parking Spaces: 1
Total Parking Spaces: 2
Garage: 1
Locker
Locker: Ensuite
Fees
Tax Year: 2020
Taxes Included: No
Building Insurance Included: Yes
Cable Included: No
Central A/C Included: No
Common Elements Included: Yes
Heating Included: No
Hydro Included: No
Water Included: Yes
Taxes: $2,014
Land
Cross Street: Spry/Lawrence
Municipality District: Clarington
Condo
Condo Registry Office: NCP
Condo Corp#: 1
Property Management: No. 1 Simply Management
Additional Media
- Virtual Tour: https://vendettamediagroup.vids.io/videos/d39ddbb6191be7c05a/12-the-bridle-path
Rooms
Room details for 12 The Bridle Path, Clarington
| Type | Dimensions | Description |
|---|---|---|
| Family Main | 3.05 x 4.65 | Laminate, Wainscoting, W/O To Yard |
| Laundry Main | 1.92 x 2.56 | Laminate, 2 Pc Bath |
| Living 2nd | 5.21 x 3.33 | Laminate, Crown Moulding, Large Window |
| Dining 2nd | 2.66 x 3.85 | Laminate, Crown Moulding, Large Window |
| Kitchen 2nd | 2.39 x 3.29 | Ceramic Floor, Quartz Counter, Stainless Steel Appl |
| Master 3rd | 3.10 x 4.10 | Laminate, Double Closet, Large Window |
| 2nd Br 3rd | 2.46 x 2.86 | Laminate, Closet, Window |
| 3rd Br 3rd | 2.49 x 2.92 | Laminate, Closet, Window |
| XXXXXXXX | XXX XX, XXXX |
XXXX XXX XXXX |
$XXX,XXX |
| XXX XX, XXXX |
XXXXXX XXX XXXX |
$XXX,XXX | |
| XXXXXXXX | XXX XX, XXXX |
XXXX XXX XXXX |
$XXX,XXX |
| XXX XX, XXXX |
XXXXXX XXX XXXX |
$XXX,XXX |
| XXXXXXXX XXXX | XXX XX, XXXX | $575,000 XXX XXXX |
| XXXXXXXX XXXXXX | XXX XX, XXXX | $499,999 XXX XXXX |
| XXXXXXXX XXXX | XXX XX, XXXX | $350,000 XXX XXXX |
| XXXXXXXX XXXXXX | XXX XX, XXXX | $359,900 XXX XXXX |

Central Public School
Elementary: PublicVincent Massey Public School
Elementary: PublicWaverley Public School
Elementary: PublicDr Ross Tilley Public School
Elementary: PublicSt. Joseph Catholic Elementary School
Elementary: CatholicDuke of Cambridge Public School
Elementary: PublicCentre for Individual Studies
Secondary: PublicCourtice Secondary School
Secondary: PublicHoly Trinity Catholic Secondary School
Secondary: CatholicClarington Central Secondary School
Secondary: PublicBowmanville High School
Secondary: PublicSt. Stephen Catholic Secondary School
Secondary: Catholic

