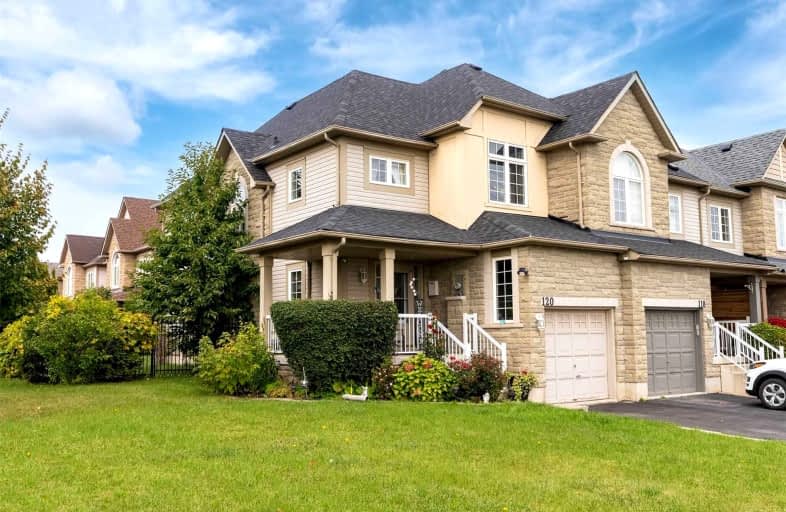
Central Public School
Elementary: Public
2.37 km
Vincent Massey Public School
Elementary: Public
2.63 km
Waverley Public School
Elementary: Public
1.10 km
Dr Ross Tilley Public School
Elementary: Public
0.32 km
St. Joseph Catholic Elementary School
Elementary: Catholic
2.31 km
Holy Family Catholic Elementary School
Elementary: Catholic
0.85 km
Centre for Individual Studies
Secondary: Public
3.26 km
Courtice Secondary School
Secondary: Public
6.81 km
Holy Trinity Catholic Secondary School
Secondary: Catholic
5.75 km
Clarington Central Secondary School
Secondary: Public
2.04 km
Bowmanville High School
Secondary: Public
2.80 km
St. Stephen Catholic Secondary School
Secondary: Catholic
3.67 km





