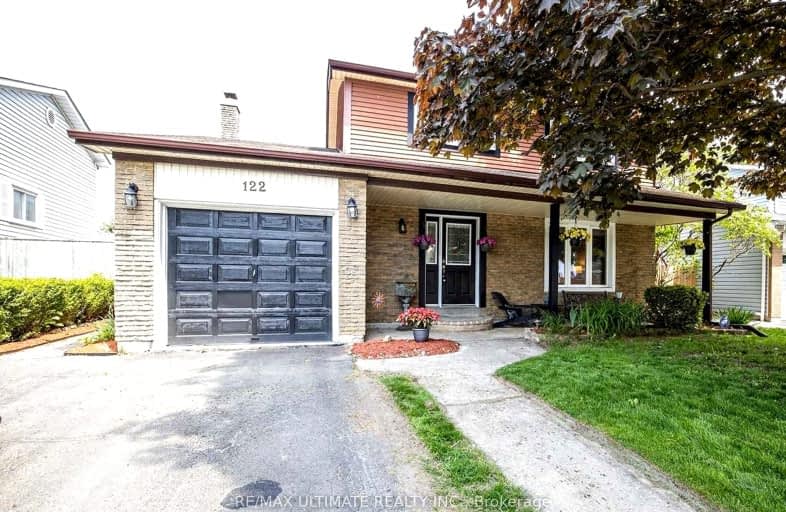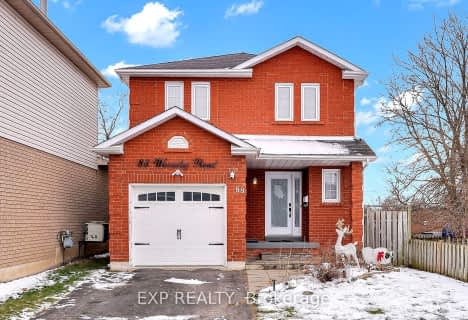Somewhat Walkable
- Some errands can be accomplished on foot.
61
/100
Bikeable
- Some errands can be accomplished on bike.
50
/100

Central Public School
Elementary: Public
1.65 km
Vincent Massey Public School
Elementary: Public
1.78 km
Waverley Public School
Elementary: Public
0.24 km
Dr Ross Tilley Public School
Elementary: Public
0.64 km
St. Joseph Catholic Elementary School
Elementary: Catholic
1.51 km
Holy Family Catholic Elementary School
Elementary: Catholic
1.10 km
Centre for Individual Studies
Secondary: Public
2.62 km
Courtice Secondary School
Secondary: Public
7.32 km
Holy Trinity Catholic Secondary School
Secondary: Catholic
6.39 km
Clarington Central Secondary School
Secondary: Public
1.90 km
Bowmanville High School
Secondary: Public
1.96 km
St. Stephen Catholic Secondary School
Secondary: Catholic
3.17 km
-
Memorial Park Association
120 Liberty St S (Baseline Rd), Bowmanville ON L1C 2P4 1.34km -
Bowmanville Dog Park
Port Darlington Rd (West Beach Rd), Bowmanville ON 2.03km -
Darlington Provincial Park
RR 2 Stn Main, Bowmanville ON L1C 3K3 2.23km
-
RBC - Bowmanville
55 King St E, Bowmanville ON L1C 1N4 1.35km -
TD Canada Trust Branch and ATM
80 Clarington Blvd, Bowmanville ON L1C 5A5 1.43km -
Scotiabank
100 Clarington Blvd (at Hwy 2), Bowmanville ON L1C 4Z3 1.58km







