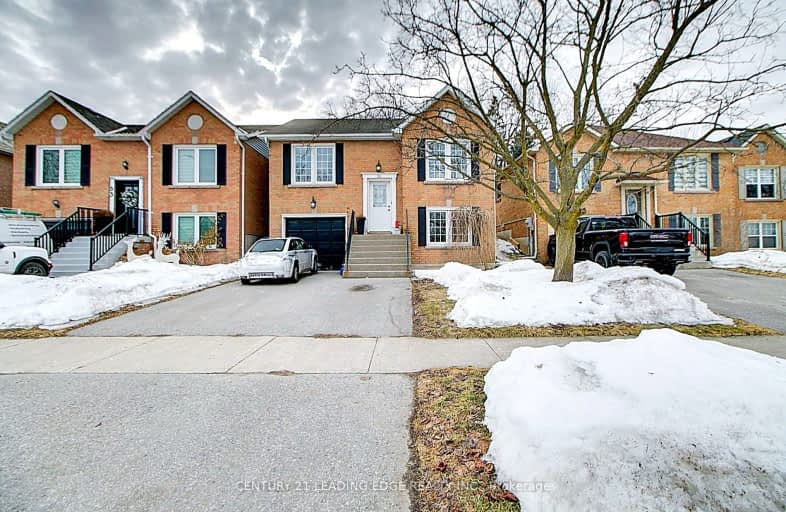Somewhat Walkable
- Some errands can be accomplished on foot.
Somewhat Bikeable
- Most errands require a car.

Central Public School
Elementary: PublicWaverley Public School
Elementary: PublicDr Ross Tilley Public School
Elementary: PublicSt. Elizabeth Catholic Elementary School
Elementary: CatholicHoly Family Catholic Elementary School
Elementary: CatholicDuke of Cambridge Public School
Elementary: PublicCentre for Individual Studies
Secondary: PublicCourtice Secondary School
Secondary: PublicHoly Trinity Catholic Secondary School
Secondary: CatholicClarington Central Secondary School
Secondary: PublicBowmanville High School
Secondary: PublicSt. Stephen Catholic Secondary School
Secondary: Catholic-
Bowmanville Creek Valley
Bowmanville ON 0.7km -
DrRoss Tilley Park
W Side Dr (Baseline Rd), Bowmanville ON 1.37km -
Memorial Park Association
120 Liberty St S (Baseline Rd), Bowmanville ON L1C 2P4 1.87km
-
TD Bank Financial Group
2379 Hwy 2, Bowmanville ON L1C 5A3 0.9km -
CIBC
2 King St W (at Temperance St.), Bowmanville ON L1C 1R3 0.97km -
Royal Bank Bowmanville
55 King St E, Clarington ON L1C 1N4 1.04km




