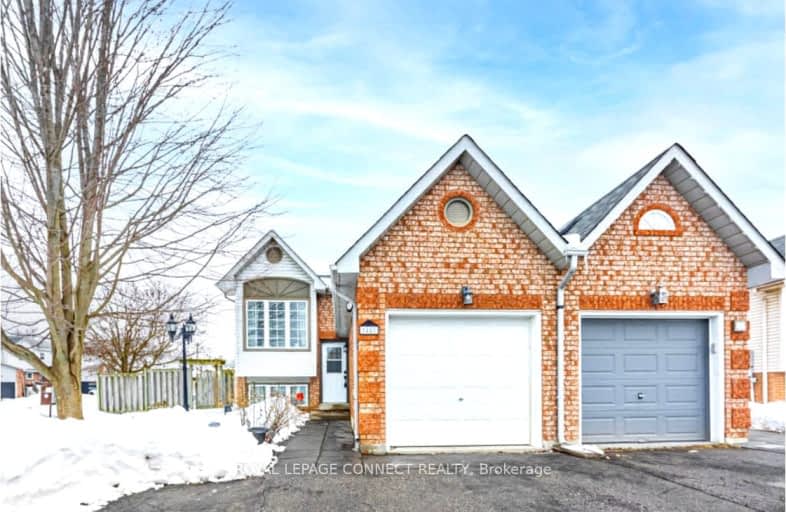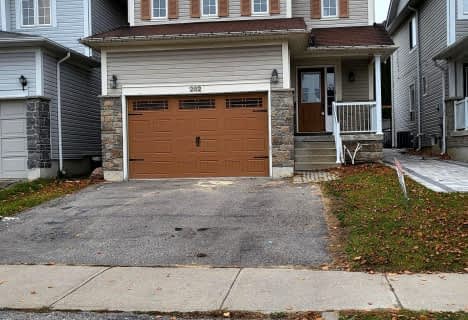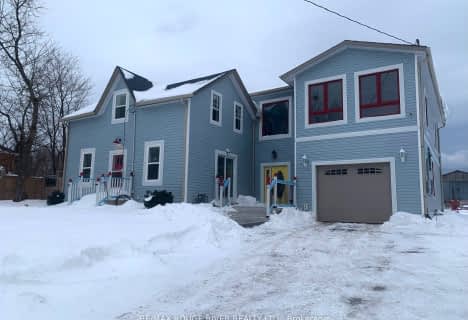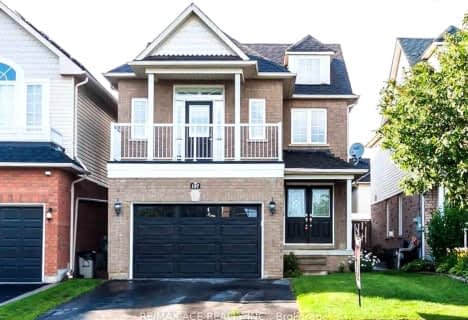Car-Dependent
- Most errands require a car.
Somewhat Bikeable
- Most errands require a car.

Central Public School
Elementary: PublicJohn M James School
Elementary: PublicSt. Elizabeth Catholic Elementary School
Elementary: CatholicHarold Longworth Public School
Elementary: PublicCharles Bowman Public School
Elementary: PublicDuke of Cambridge Public School
Elementary: PublicCentre for Individual Studies
Secondary: PublicClarke High School
Secondary: PublicHoly Trinity Catholic Secondary School
Secondary: CatholicClarington Central Secondary School
Secondary: PublicBowmanville High School
Secondary: PublicSt. Stephen Catholic Secondary School
Secondary: Catholic-
Darlington Provincial Park
RR 2 Stn Main, Bowmanville ON L1C 3K3 1.69km -
Bowmanville Creek Valley
Bowmanville ON 2.85km -
Soper Creek Park
Bowmanville ON 3.47km
-
BMO Bank of Montreal
2 King St W (at Temperance St.), Bowmanville ON L1C 1R3 2.54km -
RBC - Bowmanville
55 King St E, Bowmanville ON L1C 1N4 2.64km -
BMO Bank of Montreal
243 King St E, Bowmanville ON L1C 3X1 2.94km
- 4 bath
- 5 bed
- 2500 sqft
Upper-105 Elephant Hill Drive, Clarington, Ontario • L1C 0V8 • Bowmanville














