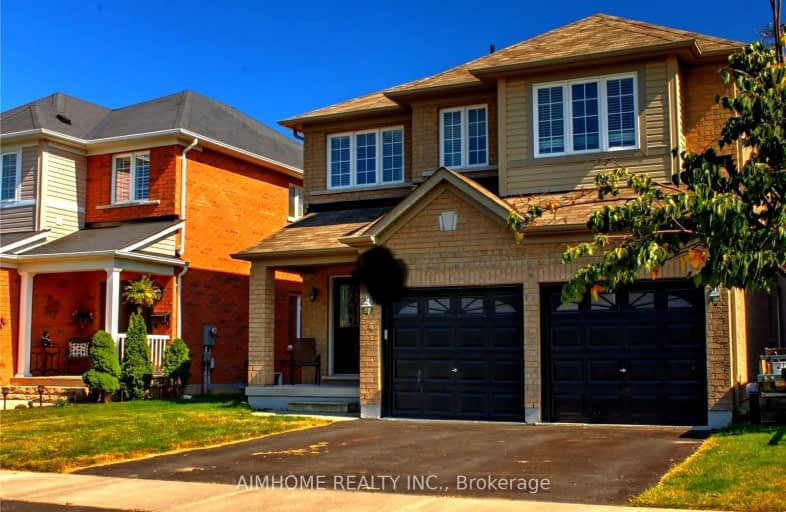Car-Dependent
- Most errands require a car.
Bikeable
- Some errands can be accomplished on bike.

Central Public School
Elementary: PublicJohn M James School
Elementary: PublicSt. Elizabeth Catholic Elementary School
Elementary: CatholicHarold Longworth Public School
Elementary: PublicCharles Bowman Public School
Elementary: PublicDuke of Cambridge Public School
Elementary: PublicCentre for Individual Studies
Secondary: PublicClarke High School
Secondary: PublicHoly Trinity Catholic Secondary School
Secondary: CatholicClarington Central Secondary School
Secondary: PublicBowmanville High School
Secondary: PublicSt. Stephen Catholic Secondary School
Secondary: Catholic-
Rotory Park
Queen and Temperence, Bowmanville ON 2.35km -
Baseline Park
Baseline Rd Martin Rd, Bowmanville ON 4.02km -
DrRoss Tilley Park
W Side Dr (Baseline Rd), Bowmanville ON 4.07km
-
TD Canada Trust ATM
570 Longworth Ave, Bowmanville ON L1C 0H4 0.23km -
HODL Bitcoin ATM - Happy Way Convenience
75 King St W, Bowmanville ON L1C 1R2 2.2km -
TD Bank Financial Group
188 King St E, Bowmanville ON L1C 1P1 2.48km





