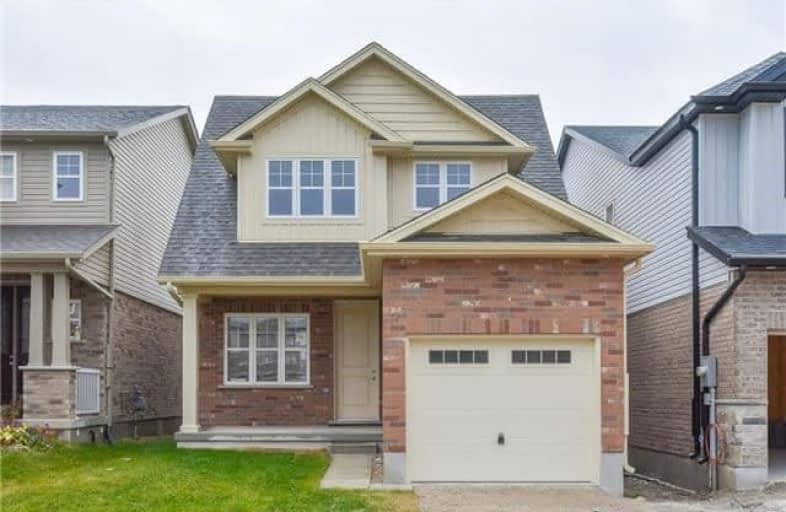Sold on Mar 08, 2018
Note: Property is not currently for sale or for rent.

-
Type: Detached
-
Style: 2-Storey
-
Size: 1500 sqft
-
Lot Size: 29.5 x 100 Feet
-
Age: New
-
Taxes: $3,650 per year
-
Days on Site: 34 Days
-
Added: Sep 07, 2019 (1 month on market)
-
Updated:
-
Last Checked: 2 months ago
-
MLS®#: X4034939
-
Listed By: Homelife frontier realty inc., brokerage
Brand New Never Live-In, Premium Lot Across From Future Park, Loaded Upgrades, 9 Ft Smooth Ceiling On Main, Pot Lites, Kitchen Custom Backsplash, Granite Counters, Lrg Open Concept Living & Dining With Hardwood Floors. Oversize Bathroom With Semi-Ensuite, Upgraded Tub & Granite Counters, Oversized Windows & Lots Of Natural Light. Vaulted Ceiling In Master Bedroom. Extra 4 Pc Bath Can Be Added Easily. View Virtual Tour
Extras
New Fridge, Stove, Dishwasher, Washer & Dryer. Upgraded Broadloom. Upgraded Railings. Close To School & Unobstructed View Overlooking Future Park.
Property Details
Facts for 75 Willowrun Drive, Kitchener
Status
Days on Market: 34
Last Status: Sold
Sold Date: Mar 08, 2018
Closed Date: Mar 28, 2018
Expiry Date: Jun 30, 2018
Sold Price: $513,000
Unavailable Date: Mar 08, 2018
Input Date: Feb 02, 2018
Prior LSC: Listing with no contract changes
Property
Status: Sale
Property Type: Detached
Style: 2-Storey
Size (sq ft): 1500
Age: New
Area: Kitchener
Availability Date: 30 Days
Inside
Bedrooms: 3
Bathrooms: 2
Kitchens: 1
Rooms: 7
Den/Family Room: Yes
Air Conditioning: None
Fireplace: No
Laundry Level: Lower
Washrooms: 2
Utilities
Gas: Yes
Building
Basement: Full
Heat Type: Forced Air
Heat Source: Gas
Exterior: Alum Siding
Exterior: Brick
Water Supply: Municipal
Special Designation: Other
Parking
Driveway: Private
Garage Spaces: 1
Garage Type: Attached
Covered Parking Spaces: 2
Total Parking Spaces: 3
Fees
Tax Year: 2018
Tax Legal Description: Lot 42, Plan 58M575,
Taxes: $3,650
Highlights
Feature: Park
Land
Cross Street: Fairway Rd & Zeller
Municipality District: Kitchener
Fronting On: South
Pool: None
Sewer: Sewers
Lot Depth: 100 Feet
Lot Frontage: 29.5 Feet
Acres: < .50
Zoning: Res
Additional Media
- Virtual Tour: http://www.myvisuallistings.com/pfsnb/249919
Rooms
Room details for 75 Willowrun Drive, Kitchener
| Type | Dimensions | Description |
|---|---|---|
| Kitchen Ground | 3.10 x 3.50 | Ceramic Floor, Granite Counter, Custom Backsplash |
| Kitchen Ground | 2.40 x 3.40 | Eat-In Kitchen, Backsplash, Ceramic Floor |
| Living Ground | 2.50 x 4.20 | Hardwood Floor, Open Concept, Pot Lights |
| Dining Ground | 3.50 x 4.20 | Hardwood Floor, Open Concept, Pot Lights |
| Master 2nd | 4.26 x 3.56 | Large Closet, Ensuite Bath, Vaulted Ceiling |
| 2nd Br 2nd | 3.74 x 3.10 | Closet, Large Closet, Broadloom |
| 3rd Br 2nd | 3.74 x 3.10 | Closed Fireplace, Large Closet, Broadloom |
| Laundry Bsmt | - |
| XXXXXXXX | XXX XX, XXXX |
XXXX XXX XXXX |
$XXX,XXX |
| XXX XX, XXXX |
XXXXXX XXX XXXX |
$XXX,XXX | |
| XXXXXXXX | XXX XX, XXXX |
XXXXXXXX XXX XXXX |
|
| XXX XX, XXXX |
XXXXXX XXX XXXX |
$XXX,XXX | |
| XXXXXXXX | XXX XX, XXXX |
XXXXXXX XXX XXXX |
|
| XXX XX, XXXX |
XXXXXX XXX XXXX |
$XXX,XXX |
| XXXXXXXX XXXX | XXX XX, XXXX | $513,000 XXX XXXX |
| XXXXXXXX XXXXXX | XXX XX, XXXX | $525,000 XXX XXXX |
| XXXXXXXX XXXXXXXX | XXX XX, XXXX | XXX XXXX |
| XXXXXXXX XXXXXX | XXX XX, XXXX | $529,999 XXX XXXX |
| XXXXXXXX XXXXXXX | XXX XX, XXXX | XXX XXXX |
| XXXXXXXX XXXXXX | XXX XX, XXXX | $594,999 XXX XXXX |

Chicopee Hills Public School
Elementary: PublicÉIC Père-René-de-Galinée
Elementary: CatholicHoward Robertson Public School
Elementary: PublicLackner Woods Public School
Elementary: PublicBreslau Public School
Elementary: PublicSaint John Paul II Catholic Elementary School
Elementary: CatholicRosemount - U Turn School
Secondary: PublicÉSC Père-René-de-Galinée
Secondary: CatholicPreston High School
Secondary: PublicEastwood Collegiate Institute
Secondary: PublicGrand River Collegiate Institute
Secondary: PublicSt Mary's High School
Secondary: Catholic

