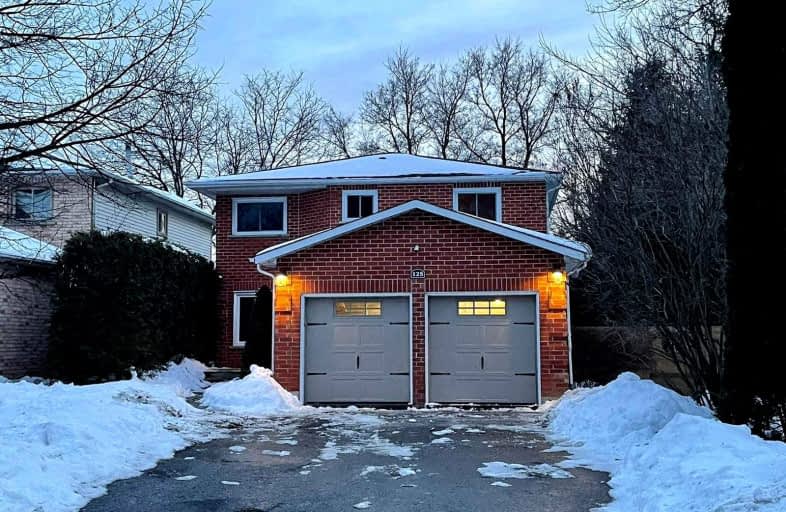Removed on Feb 18, 2022
Note: Property is not currently for sale or for rent.

-
Type: Detached
-
Style: 2-Storey
-
Size: 2500 sqft
-
Lease Term: 1 Year
-
Possession: Flexible
-
All Inclusive: N
-
Lot Size: 40 x 129 Feet
-
Age: 16-30 years
-
Days on Site: 13 Days
-
Added: Feb 05, 2022 (1 week on market)
-
Updated:
-
Last Checked: 3 months ago
-
MLS®#: E5492873
-
Listed By: Executive homes realty inc., brokerage
High Demand Newcastle Next To Green Space. Renovated Modern Farm House Kitchen With Oversized Island That Seats 6. Family Rm Features Gas Fireplace, Overlooking Backyard Oasis. Main Floor Laundry, Main Bdrm W Spacious Ensuite & Walk In Closet. Re-Finished Deck With Natural Gas. The Basement Isn't Included In The Lease But Can Be Negotiated For Extra Rent.
Extras
Line For Bbq, Tankless Water Heater, High Efficiency Gas Furnace Serviced 2020, Insulated Basement Flooring, Minutes From 401, Walking Schools, Parks, Grocery Stores/Downtown.
Property Details
Facts for 125 Andrew Street, Clarington
Status
Days on Market: 13
Last Status: Terminated
Sold Date: Jun 23, 2025
Closed Date: Nov 30, -0001
Expiry Date: May 05, 2022
Unavailable Date: Feb 18, 2022
Input Date: Feb 07, 2022
Prior LSC: Listing with no contract changes
Property
Status: Lease
Property Type: Detached
Style: 2-Storey
Size (sq ft): 2500
Age: 16-30
Area: Clarington
Community: Newcastle
Availability Date: Flexible
Inside
Bedrooms: 4
Bathrooms: 3
Kitchens: 1
Rooms: 8
Den/Family Room: Yes
Air Conditioning: Central Air
Fireplace: Yes
Laundry: Ensuite
Washrooms: 3
Utilities
Utilities Included: N
Building
Basement: Finished
Heat Type: Forced Air
Heat Source: Gas
Exterior: Brick
Exterior: Vinyl Siding
Private Entrance: Y
Water Supply: Municipal
Special Designation: Unknown
Retirement: N
Parking
Driveway: Pvt Double
Parking Included: Yes
Garage Spaces: 2
Garage Type: Attached
Covered Parking Spaces: 4
Total Parking Spaces: 6
Fees
Cable Included: No
Central A/C Included: No
Common Elements Included: No
Heating Included: No
Hydro Included: No
Water Included: No
Highlights
Feature: Park
Feature: Public Transit
Feature: Ravine
Feature: Rec Centre
Feature: School
Land
Cross Street: Beaver/Andrew
Municipality District: Clarington
Fronting On: South
Pool: None
Sewer: Sewers
Lot Depth: 129 Feet
Lot Frontage: 40 Feet
Payment Frequency: Monthly
Rooms
Room details for 125 Andrew Street, Clarington
| Type | Dimensions | Description |
|---|---|---|
| Dining Main | 3.00 x 5.00 | |
| Kitchen Main | 7.00 x 4.00 | |
| Family Main | 4.00 x 4.00 | |
| Prim Bdrm 2nd | 5.00 x 3.00 | |
| 2nd Br 2nd | 5.00 x 3.00 | |
| 3rd Br 2nd | 3.00 x 4.00 | |
| 4th Br 2nd | 3.00 x 3.00 | |
| 5th Br Bsmt | 3.00 x 5.00 | |
| Living Bsmt | 4.00 x 3.00 | |
| Kitchen Bsmt | 5.00 x 4.00 |
| XXXXXXXX | XXX XX, XXXX |
XXXXXXX XXX XXXX |
|
| XXX XX, XXXX |
XXXXXX XXX XXXX |
$X,XXX | |
| XXXXXXXX | XXX XX, XXXX |
XXXX XXX XXXX |
$XXX,XXX |
| XXX XX, XXXX |
XXXXXX XXX XXXX |
$XXX,XXX | |
| XXXXXXXX | XXX XX, XXXX |
XXXXXXX XXX XXXX |
|
| XXX XX, XXXX |
XXXXXX XXX XXXX |
$XXX,XXX |
| XXXXXXXX XXXXXXX | XXX XX, XXXX | XXX XXXX |
| XXXXXXXX XXXXXX | XXX XX, XXXX | $2,950 XXX XXXX |
| XXXXXXXX XXXX | XXX XX, XXXX | $970,000 XXX XXXX |
| XXXXXXXX XXXXXX | XXX XX, XXXX | $999,000 XXX XXXX |
| XXXXXXXX XXXXXXX | XXX XX, XXXX | XXX XXXX |
| XXXXXXXX XXXXXX | XXX XX, XXXX | $849,000 XXX XXXX |

Orono Public School
Elementary: PublicThe Pines Senior Public School
Elementary: PublicJohn M James School
Elementary: PublicSt. Joseph Catholic Elementary School
Elementary: CatholicSt. Francis of Assisi Catholic Elementary School
Elementary: CatholicNewcastle Public School
Elementary: PublicCentre for Individual Studies
Secondary: PublicClarke High School
Secondary: PublicHoly Trinity Catholic Secondary School
Secondary: CatholicClarington Central Secondary School
Secondary: PublicBowmanville High School
Secondary: PublicSt. Stephen Catholic Secondary School
Secondary: Catholic- 4 bath
- 4 bed
210 Flood Avenue, Clarington, Ontario • L1B 0W6 • Newcastle
- 3 bath
- 4 bed
50 Northrop Avenue, Clarington, Ontario • L1B 0W7 • Newcastle




