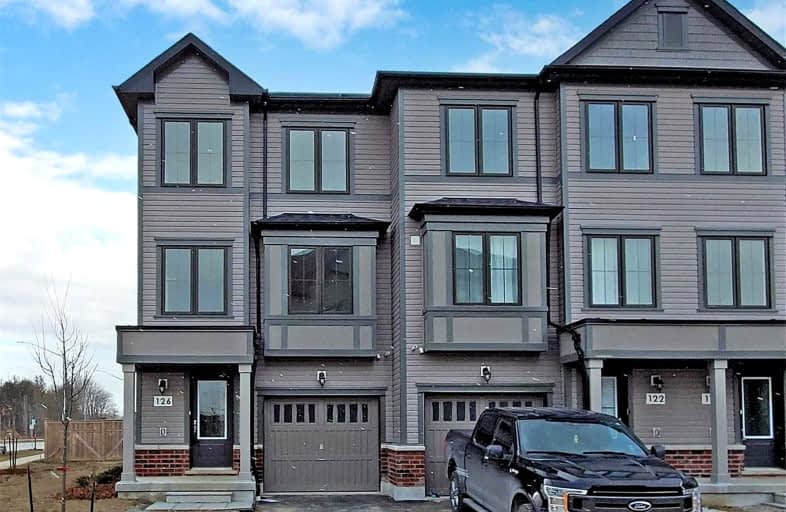Somewhat Walkable
- Some errands can be accomplished on foot.
Some Transit
- Most errands require a car.
Somewhat Bikeable
- Most errands require a car.

Our Lady of the Way
Elementary: CatholicMcCrosson-Tovell Public School
Elementary: PublicKeewatin Public School
Elementary: PublicSturgeon Creek School
Elementary: PublicRiverview Elementary School
Elementary: PublicSt Louis Separate School
Elementary: CatholicRainy River High School
Secondary: PublicRed Lake District High School
Secondary: PublicSt Thomas Aquinas High School
Secondary: CatholicBeaver Brae Secondary School
Secondary: PublicDryden High School
Secondary: PublicFort Frances High School
Secondary: Public-
The Well
7401 White Lane 0.26km -
Firehouse Southwest Station
7701 White Ln, Unit A3 0.51km -
Sorella Ristorante Italiano
7900 McNair Ln 0.6km
-
Suga Shack
7695 White Ln 0.44km -
Boba Tea Bar
7697 White Ln 0.46km -
Starbucks
7900 White Ln, Albertsons 0.55km
-
Body Xchange
7691 White Ln 0.39km -
National Academy of Strength and Power
4205 Resnik Ct 0.51km -
Iron Arms Gym
6801 White Ln, Bldg D 0.62km
-
Rite Aid
8000 White Ln 0.61km -
Hina's Pharmacy
6300 White Ln, Ste N 0.97km -
Walgreens
4949 Gosford Rd 1.37km
-
Alpine Pastries
7070 Schirra Ct, Ste 100 0.41km -
Dia De Los Tacos
4200 Resnik Ct 0.46km -
Pepe's Diner
7800 White Ln 0.48km
-
Silvercreek Shopping Center
6603 Panama Ln, Ste B-2 2.78km -
The Marketplace
9000 Ming Ave 2.97km -
Stockdale Fashion Plaza
4713 Stockdale Hwy 4.64km
-
Albertsons
7900 White Ln 0.54km -
FoodMaxx
6300 White Ln 0.99km -
Walmart Supercenter
5075 Gosford Rd 1.61km
-
Independent Nissan & Infiniti
7060 Schirra Ct, Suite 102 0.42km -
Arthur Air
7850 White Ln 0.5km -
California Smog and Repair
6901 White Ln 0.51km
-
Regal Edwards Bakersfield
9000-G Ming Ave 3.07km -
Reading Cinemas Valley Plaza with IMAX
2000 Wible Rd. 4.68km -
AMC Bakersfield 6
4200 California Ave 6.38km
-
Southwest Branch Kern County Library
8301 Ming Ave 2.43km -
Walter W Stiern Library
Cal State University Of Bakersfield, Don Hart Dr W 3.92km -
Wilson branch Kern County Library
1901 Wilson Rd 5.61km
-
Good Samaritan Hospital Wound Care
5400 Aldrin Ct 1.96km -
Bakersfield Behavioral Healthcare Hospital
5201 White Ln 2.16km -
The Health Center At Rosewood
1401 New Stine Rd 3.19km
-
Hide N Seek
4301 Resnik Ct (McNair Ct.), Bakersfield, CA 93313 0.59km -
Garden Park
Timberspire Street, Bakersfield, CA 93311 1.21km -
Campus Park South
4445 Pin Oak Park Blvd, Bakersfield, CA 93311 1.43km
-
Associated Bank
7401 White Ln, Bakersfield, CA 93309 0.19km -
Wells Fargo Bank
8000 White Ln, Bakersfield, CA 93309 0.62km -
National Association Rabo Bank
3990 Gosford Rd, Bakersfield, CA 93309 0.7km


