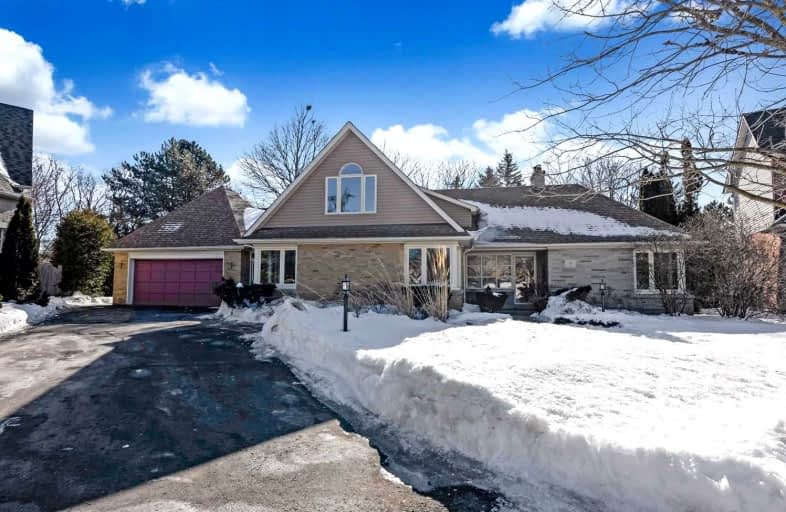Sold on Feb 22, 2022
Note: Property is not currently for sale or for rent.

-
Type: Detached
-
Style: Bungaloft
-
Lot Size: 55.78 x 115.95 Feet
-
Age: No Data
-
Taxes: $6,300 per year
-
Days on Site: 4 Days
-
Added: Feb 18, 2022 (4 days on market)
-
Updated:
-
Last Checked: 3 months ago
-
MLS®#: E5506392
-
Listed By: Royal lepage baird real estate, brokerage
Rarely Offered Custom Bungaloft With Walk Out Basement On Stunning Ravine Lot With Creek. Situated On A Very Sought After Court In North Courtice, This Entertainer's Delight Offers Renovated Kitchen, Unique Design With 5 Bedrooms. Beautiful Sunken Great Room Filled With Natural Light. Walk Out Finished Basement Provides Excellent Potential For In-Law Suite. Hot Tub Enclosed In Sunroom With Skylights. Oversized Double Car Garage With Breezeway.
Extras
Enjoy All The Seasons Surrounded By Nature On This Incredible Lot With Creek Running Behind It. Very Quiet And Private Court Location... Truly A One-Of-A-Kind Home. Parking For 8 Vehicles. Minutes To 401 & 407.
Property Details
Facts for 13 Rowland Court, Clarington
Status
Days on Market: 4
Last Status: Sold
Sold Date: Feb 22, 2022
Closed Date: Apr 29, 2022
Expiry Date: Jun 30, 2022
Sold Price: $1,750,000
Unavailable Date: Feb 22, 2022
Input Date: Feb 18, 2022
Prior LSC: Listing with no contract changes
Property
Status: Sale
Property Type: Detached
Style: Bungaloft
Area: Clarington
Community: Courtice
Inside
Bedrooms: 5
Bedrooms Plus: 1
Bathrooms: 3
Kitchens: 1
Rooms: 8
Den/Family Room: Yes
Air Conditioning: Central Air
Fireplace: Yes
Central Vacuum: N
Washrooms: 3
Utilities
Electricity: Yes
Gas: Yes
Building
Basement: Finished
Basement 2: W/O
Heat Type: Forced Air
Heat Source: Gas
Exterior: Brick
Exterior: Vinyl Siding
Water Supply: Municipal
Special Designation: Unknown
Parking
Driveway: Private
Garage Spaces: 2
Garage Type: Attached
Covered Parking Spaces: 6
Total Parking Spaces: 8
Fees
Tax Year: 2021
Tax Legal Description: Pcl 5-1, Sec 40M1593; Lot 5 Pl 40M1893
Taxes: $6,300
Highlights
Feature: Cul De Sac
Feature: Grnbelt/Conserv
Feature: Public Transit
Feature: Ravine
Feature: River/Stream
Feature: Wooded/Treed
Land
Cross Street: George Reynolds And
Municipality District: Clarington
Fronting On: South
Pool: None
Sewer: Sewers
Lot Depth: 115.95 Feet
Lot Frontage: 55.78 Feet
Lot Irregularities: Irreg. 137.04 Ft
Acres: < .50
Zoning: Residential
Rooms
Room details for 13 Rowland Court, Clarington
| Type | Dimensions | Description |
|---|---|---|
| Kitchen Main | 3.28 x 6.57 | Renovated, Backsplash, Pantry |
| Great Rm Main | 4.14 x 7.43 | Picture Window, Gas Fireplace, Sunken Room |
| Dining Main | 3.24 x 4.19 | Formal Rm, Picture Window, Gas Fireplace |
| Prim Bdrm Main | 3.79 x 4.29 | B/I Closet |
| 2nd Br Main | 2.68 x 3.80 | |
| 3rd Br 2nd | 3.61 x 4.18 | Picture Window, Vaulted Ceiling |
| 4th Br 2nd | 3.05 x 3.70 | B/I Closet |
| 5th Br 2nd | 3.12 x 3.80 | B/I Closet, B/I Desk |
| Rec Bsmt | 3.87 x 7.38 | Wet Bar, 3 Pc Bath, Sauna |
| Sunroom Bsmt | 3.80 x 4.68 | Hot Tub, Walk-Out, Skylight |
| Br Bsmt | 3.85 x 4.11 | Above Grade Window |
| XXXXXXXX | XXX XX, XXXX |
XXXX XXX XXXX |
$X,XXX,XXX |
| XXX XX, XXXX |
XXXXXX XXX XXXX |
$X,XXX,XXX |
| XXXXXXXX XXXX | XXX XX, XXXX | $1,750,000 XXX XXXX |
| XXXXXXXX XXXXXX | XXX XX, XXXX | $1,220,000 XXX XXXX |

École élémentaire publique L'Héritage
Elementary: PublicChar-Lan Intermediate School
Elementary: PublicSt Peter's School
Elementary: CatholicHoly Trinity Catholic Elementary School
Elementary: CatholicÉcole élémentaire catholique de l'Ange-Gardien
Elementary: CatholicWilliamstown Public School
Elementary: PublicÉcole secondaire publique L'Héritage
Secondary: PublicCharlottenburgh and Lancaster District High School
Secondary: PublicSt Lawrence Secondary School
Secondary: PublicÉcole secondaire catholique La Citadelle
Secondary: CatholicHoly Trinity Catholic Secondary School
Secondary: CatholicCornwall Collegiate and Vocational School
Secondary: Public

