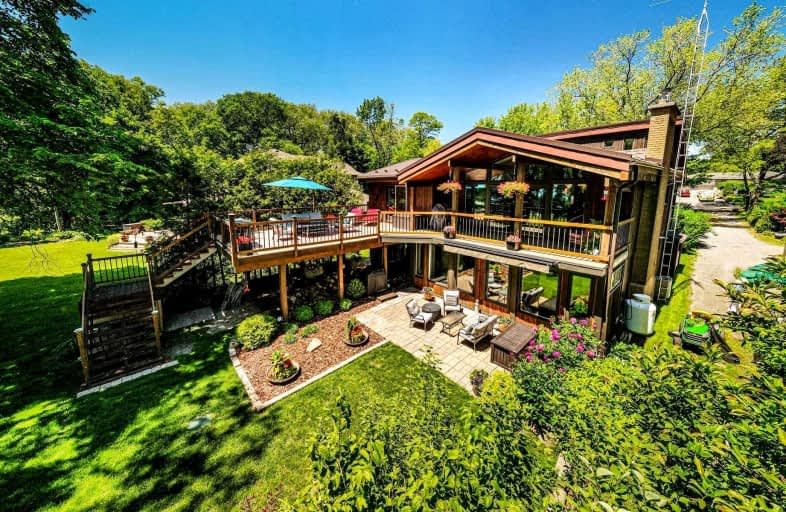Sold on Jun 23, 2022
Note: Property is not currently for sale or for rent.

-
Type: Detached
-
Style: 2-Storey
-
Size: 2500 sqft
-
Lot Size: 50 x 341.74 Feet
-
Age: No Data
-
Taxes: $7,585 per year
-
Days on Site: 6 Days
-
Added: Jun 17, 2022 (6 days on market)
-
Updated:
-
Last Checked: 3 months ago
-
MLS®#: E5663706
-
Listed By: Our neighbourhood realty inc., brokerage
Rare Once In A Lifetime Opportunity To Own Beautiful Lake Ontario Waterfront Located In The Gta. Approx. 3000 Sq. Ft Home Spread Out Over 2 Levels Including A 1-Bedroom In-Law Suite With Lake Views On An Oversized 1/3 Of An Acre Lot. 180?views From All Levels With Full Width Patios And Decks Spanning The Lakefront Of The Home For Multiple Entertaining Zones Including Your 50' Private Beach.
Extras
Large Lower Level With 2 W/Outs, 5 W/Outs In All! List Goes On...... Easy Access To 401/7 And . Amenities. Check Additional Media/Property Details On Virtual Tour For Video Tour, More Photos, 3D Walkthru & Floor Plans.
Property Details
Facts for 133 Cove Road, Clarington
Status
Days on Market: 6
Last Status: Sold
Sold Date: Jun 23, 2022
Closed Date: Oct 19, 2022
Expiry Date: Sep 14, 2022
Sold Price: $1,694,000
Unavailable Date: Jun 23, 2022
Input Date: Jun 17, 2022
Property
Status: Sale
Property Type: Detached
Style: 2-Storey
Size (sq ft): 2500
Area: Clarington
Community: Bowmanville
Availability Date: 90/Tba30
Inside
Bedrooms: 4
Bathrooms: 2
Kitchens: 2
Rooms: 14
Den/Family Room: Yes
Air Conditioning: Central Air
Fireplace: Yes
Laundry Level: Main
Washrooms: 2
Utilities
Electricity: Yes
Telephone: Yes
Building
Basement: None
Heat Type: Forced Air
Heat Source: Propane
Exterior: Wood
Water Supply Type: Drilled Well
Water Supply: Well
Special Designation: Unknown
Other Structures: Garden Shed
Parking
Driveway: Private
Garage Type: None
Covered Parking Spaces: 5
Total Parking Spaces: 5
Fees
Tax Year: 2021
Tax Legal Description: Plan 198 Lot 6 Pt Blk Beach Rp 40R17094 Part 2 **
Taxes: $7,585
Highlights
Feature: Beach
Feature: Clear View
Feature: Grnbelt/Conserv
Feature: Lake Access
Feature: Lake/Pond
Feature: Waterfront
Land
Cross Street: West Beach & Cove Rd
Municipality District: Clarington
Fronting On: South
Pool: None
Sewer: Septic
Lot Depth: 341.74 Feet
Lot Frontage: 50 Feet
Lot Irregularities: Waterfront On Lake On
Acres: < .50
Zoning: Rs
Waterfront: Direct
Water Body Name: Ontario
Water Body Type: Lake
Water Frontage: 15.24
Access To Property: Yr Rnd Municpal Rd
Easements Restrictions: Conserv Regs
Easements Restrictions: Environ Protectd
Easements Restrictions: Flood Plain
Easements Restrictions: Unknown
Water Features: Beachfront
Water Features: Trent System
Shoreline: Natural
Shoreline: Shallow
Shoreline Allowance: Owned
Shoreline Exposure: S
Rural Services: Cable
Rural Services: Electrical
Rural Services: Garbage Pickup
Rural Services: Internet High Spd
Rural Services: Recycling Pckup
Additional Media
- Virtual Tour: https://mytour.view.property/2014373?idx=1
Rooms
Room details for 133 Cove Road, Clarington
| Type | Dimensions | Description |
|---|---|---|
| Living Upper | 4.78 x 6.58 | Fireplace, W/O To Deck, Vaulted Ceiling |
| Kitchen Upper | 2.25 x 4.27 | Granite Counter, Open Concept, O/Looks Living |
| Dining Upper | - | Combined W/Living, W/O To Deck, Overlook Water |
| Prim Bdrm Upper | 4.75 x 6.52 | W/O To Deck, Overlook Water, W/O To Balcony |
| 2nd Br Upper | 2.18 x 2.79 | Window, Closet |
| Great Rm Upper | 4.83 x 6.91 | W/O To Balcony, Spiral Stairs, Vaulted Ceiling |
| 3rd Br Main | 3.80 x 3.98 | Broadloom, Double Closet |
| Family Main | 3.62 x 3.81 | Fireplace, Open Concept, Pot Lights |
| Kitchen Main | 2.66 x 2.80 | Granite Counter, Stainless Steel Appl, O/Looks Family |
| Breakfast Main | 2.25 x 6.98 | Open Concept, Overlook Water, W/O To Patio |
| Living Main | 3.41 x 4.81 | Double Closet, Fireplace, O/Looks Backyard |
| Br Main | 3.69 x 3.89 | Broadloom, Double Closet, Double Closet |
| XXXXXXXX | XXX XX, XXXX |
XXXX XXX XXXX |
$X,XXX,XXX |
| XXX XX, XXXX |
XXXXXX XXX XXXX |
$X,XXX,XXX |
| XXXXXXXX XXXX | XXX XX, XXXX | $1,694,000 XXX XXXX |
| XXXXXXXX XXXXXX | XXX XX, XXXX | $1,695,000 XXX XXXX |

École élémentaire publique L'Héritage
Elementary: PublicChar-Lan Intermediate School
Elementary: PublicSt Peter's School
Elementary: CatholicHoly Trinity Catholic Elementary School
Elementary: CatholicÉcole élémentaire catholique de l'Ange-Gardien
Elementary: CatholicWilliamstown Public School
Elementary: PublicÉcole secondaire publique L'Héritage
Secondary: PublicCharlottenburgh and Lancaster District High School
Secondary: PublicSt Lawrence Secondary School
Secondary: PublicÉcole secondaire catholique La Citadelle
Secondary: CatholicHoly Trinity Catholic Secondary School
Secondary: CatholicCornwall Collegiate and Vocational School
Secondary: Public

