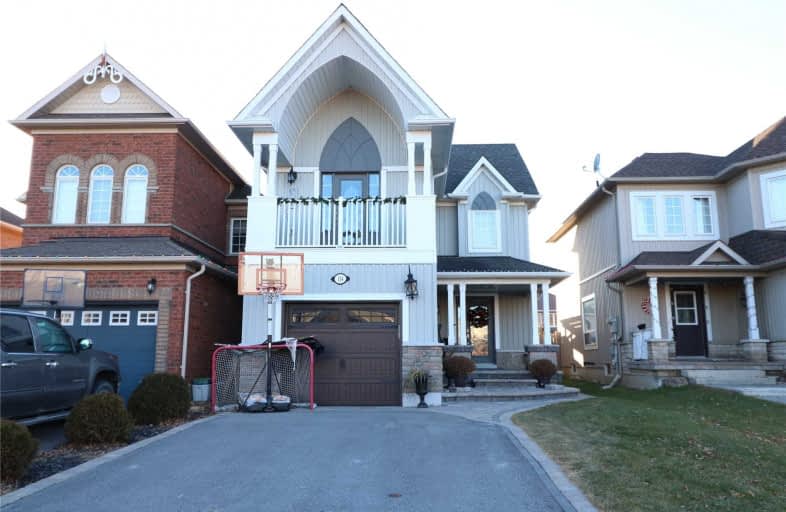
Orono Public School
Elementary: Public
7.42 km
The Pines Senior Public School
Elementary: Public
3.15 km
John M James School
Elementary: Public
7.38 km
St. Joseph Catholic Elementary School
Elementary: Catholic
7.61 km
St. Francis of Assisi Catholic Elementary School
Elementary: Catholic
1.59 km
Newcastle Public School
Elementary: Public
0.55 km
Centre for Individual Studies
Secondary: Public
8.80 km
Clarke High School
Secondary: Public
3.25 km
Holy Trinity Catholic Secondary School
Secondary: Catholic
15.40 km
Clarington Central Secondary School
Secondary: Public
10.19 km
Bowmanville High School
Secondary: Public
7.82 km
St. Stephen Catholic Secondary School
Secondary: Catholic
9.51 km



