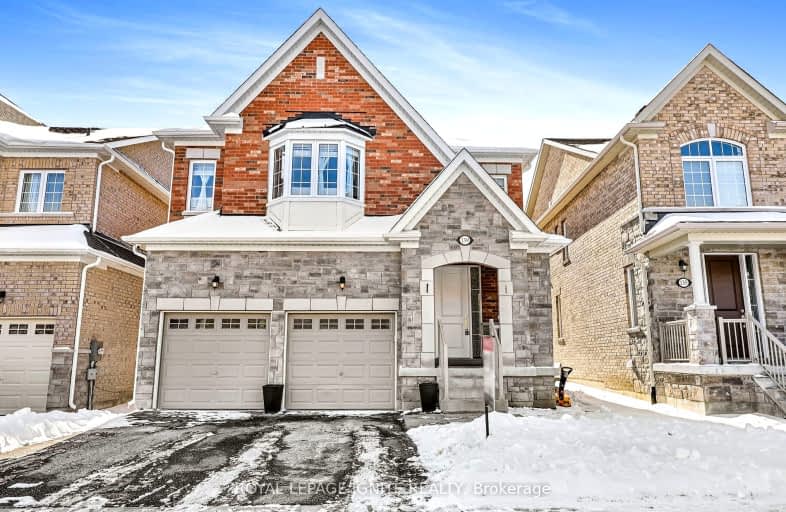Walker's Paradise
- Daily errands do not require a car.
98
/100
Rider's Paradise
- Daily errands do not require a car.
100
/100
Biker's Paradise
- Daily errands do not require a car.
98
/100

Downtown Alternative School
Elementary: Public
0.45 km
St Michael Catholic School
Elementary: Catholic
0.40 km
St Paul Catholic School
Elementary: Catholic
0.71 km
École élémentaire Gabrielle-Roy
Elementary: Public
0.76 km
Market Lane Junior and Senior Public School
Elementary: Public
0.22 km
Nelson Mandela Park Public School
Elementary: Public
0.96 km
Msgr Fraser College (St. Martin Campus)
Secondary: Catholic
1.86 km
Native Learning Centre
Secondary: Public
1.74 km
Inglenook Community School
Secondary: Public
0.70 km
St Michael's Choir (Sr) School
Secondary: Catholic
1.01 km
Collège français secondaire
Secondary: Public
1.55 km
Jarvis Collegiate Institute
Secondary: Public
1.84 km
-
David Crombie Park
at Lower Sherbourne St, Toronto ON 0.26km -
Berczy Park
35 Wellington St E, Toronto ON 0.7km -
CIBC Square Park
Toronto ON 1.09km
-
RBC Royal Bank
339 King St E, Toronto ON M5A 1L1 0.2km -
Scotiabank
44 King St W, Toronto ON M5H 1H1 1.07km -
CIBC
81 Bay St (at Lake Shore Blvd. W.), Toronto ON M5J 0E7 1.12km




