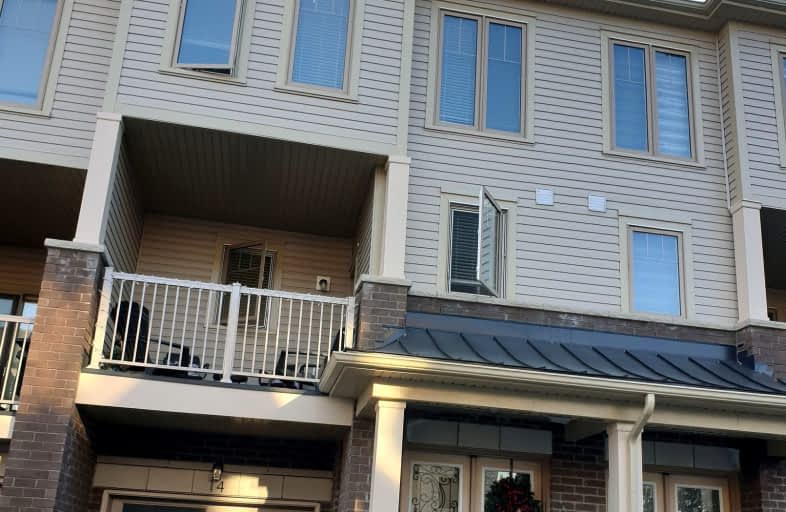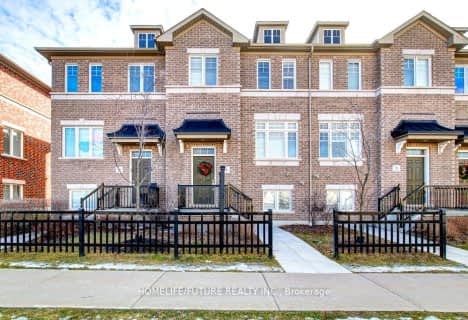Car-Dependent
- Most errands require a car.
26
/100
Bikeable
- Some errands can be accomplished on bike.
57
/100

Central Public School
Elementary: Public
2.27 km
John M James School
Elementary: Public
2.38 km
St. Elizabeth Catholic Elementary School
Elementary: Catholic
0.83 km
Harold Longworth Public School
Elementary: Public
1.47 km
Charles Bowman Public School
Elementary: Public
0.40 km
Duke of Cambridge Public School
Elementary: Public
2.77 km
Centre for Individual Studies
Secondary: Public
1.30 km
Courtice Secondary School
Secondary: Public
6.88 km
Holy Trinity Catholic Secondary School
Secondary: Catholic
6.81 km
Clarington Central Secondary School
Secondary: Public
2.40 km
Bowmanville High School
Secondary: Public
2.66 km
St. Stephen Catholic Secondary School
Secondary: Catholic
0.58 km
-
John M James Park
Guildwood Dr, Bowmanville ON 2.55km -
Bowmanville Creek Valley
Bowmanville ON 2.76km -
Baseline Park
Baseline Rd Martin Rd, Bowmanville ON 4.13km
-
RBC Royal Bank
680 Longworth Ave, Bowmanville ON L1C 0M9 0.79km -
CIBC
2 King St W (at Temperance St.), Bowmanville ON L1C 1R3 2.55km -
TD Bank Financial Group
80 Clarington Blvd, Bowmanville ON L1C 5A5 2.85km







