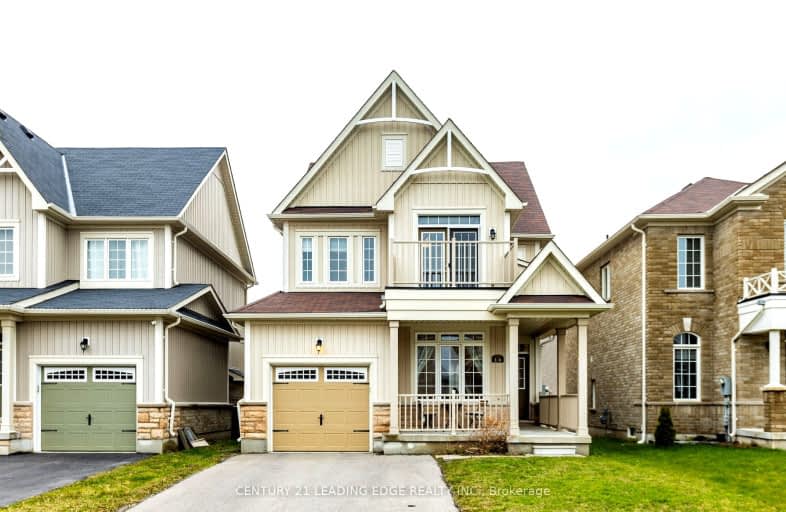Somewhat Walkable
- Some errands can be accomplished on foot.
51
/100
Somewhat Bikeable
- Most errands require a car.
45
/100

Orono Public School
Elementary: Public
7.10 km
The Pines Senior Public School
Elementary: Public
2.82 km
John M James School
Elementary: Public
6.19 km
St. Joseph Catholic Elementary School
Elementary: Catholic
6.44 km
St. Francis of Assisi Catholic Elementary School
Elementary: Catholic
0.78 km
Newcastle Public School
Elementary: Public
1.29 km
Centre for Individual Studies
Secondary: Public
7.61 km
Clarke High School
Secondary: Public
2.90 km
Holy Trinity Catholic Secondary School
Secondary: Catholic
14.21 km
Clarington Central Secondary School
Secondary: Public
9.00 km
Bowmanville High School
Secondary: Public
6.63 km
St. Stephen Catholic Secondary School
Secondary: Catholic
8.33 km
-
Newcastle Memorial Park
Clarington ON 0.93km -
Brookhouse Park
Clarington ON 1.41km -
Spiderpark
BROOKHOUSE Dr (Edward Street), Newcastle ON 1.48km
-
CIBC
72 King Ave W, Newcastle ON L1B 1H7 0.59km -
President's Choice Financial ATM
243 King St E, Bowmanville ON L1C 3X1 6.14km -
RBC - Bowmanville
55 King St E, Bowmanville ON L1C 1N4 7.24km





