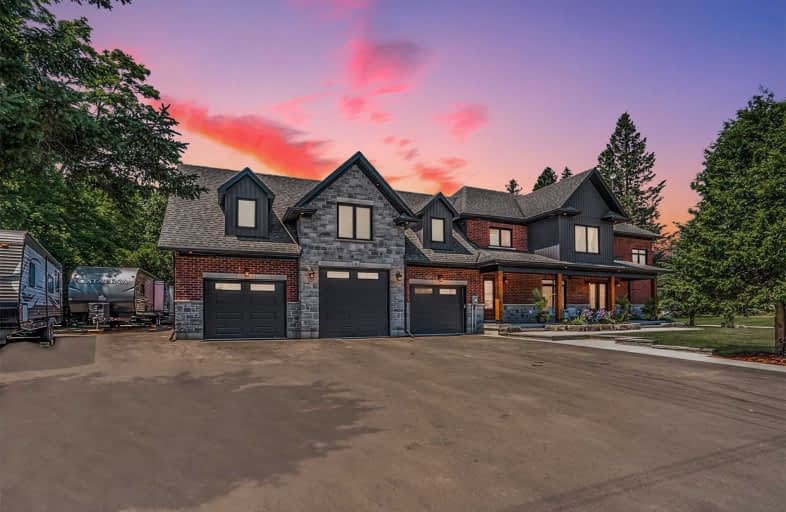Sold on Dec 02, 2020
Note: Property is not currently for sale or for rent.

-
Type: Detached
-
Style: 2-Storey
-
Size: 3500 sqft
-
Lot Size: 165 x 198 Feet
-
Age: 0-5 years
-
Taxes: $9,853 per year
-
Days on Site: 324 Days
-
Added: Jan 13, 2020 (10 months on market)
-
Updated:
-
Last Checked: 3 months ago
-
MLS®#: E4666181
-
Listed By: Realty executives associates ltd., brokerage
Absolutely Stunning. Attention To Detail, Precision Built On 3/4 Acres With Room For The Entire Family. Home Is 4655 Sq Ft Including A 1508 Sf Fully Separate Generational Area W/Private Entrance + Balcony. Main Portion Includes 4 Bedrooms, Upper Laundry W/Cabinets + Sink. Master W/5 Pc Ensuite. Cozy Living Room W/Quartz F/P Feature Wall. Kitchen W/B/In Appliances, Pot Filler, Lazy Susan, Quartz Counters, Island, Open Concept, Covered Deck W/Fan, Pot Lights.
Extras
Dinning Area W/Beverage Fridge/Bar. Modern Lighting,Many Pot Lights. Hdwd Flooring, Porcelain Flrs, Beautiful Staircases, 8' Fiberglass Front Doors.Covered Porch., Fin Basement W/Heated Flrg, Gym, 4Pc Bath,Wet Bar,2 Storage Rms, Bar Fridge.
Property Details
Facts for 14 Hoy Street, Clarington
Status
Days on Market: 324
Last Status: Sold
Sold Date: Dec 02, 2020
Closed Date: Apr 16, 2021
Expiry Date: Dec 31, 2020
Sold Price: $1,599,999
Unavailable Date: Dec 02, 2020
Input Date: Jan 13, 2020
Property
Status: Sale
Property Type: Detached
Style: 2-Storey
Size (sq ft): 3500
Age: 0-5
Area: Clarington
Community: Rural Clarington
Availability Date: Tbd
Inside
Bedrooms: 6
Bathrooms: 6
Kitchens: 1
Rooms: 15
Den/Family Room: No
Air Conditioning: Central Air
Fireplace: Yes
Laundry Level: Upper
Central Vacuum: Y
Washrooms: 6
Building
Basement: Finished
Basement 2: Full
Heat Type: Forced Air
Heat Source: Propane
Exterior: Brick
Exterior: Stone
Water Supply Type: Drilled Well
Water Supply: Well
Special Designation: Unknown
Other Structures: Garden Shed
Parking
Driveway: Pvt Double
Garage Spaces: 3
Garage Type: Attached
Covered Parking Spaces: 11
Total Parking Spaces: 14
Fees
Tax Year: 2020
Tax Legal Description: Lt 4 Blk K Pl H50072 Clarke; Lt 5 Blk K Pl H50072
Taxes: $9,853
Highlights
Feature: Park
Feature: Place Of Worship
Feature: School Bus Route
Feature: Skiing
Land
Cross Street: Ganaraska Rd /Kendal
Municipality District: Clarington
Fronting On: West
Parcel Number: 267270076
Pool: None
Sewer: Septic
Lot Depth: 198 Feet
Lot Frontage: 165 Feet
Acres: .50-1.99
Additional Media
- Virtual Tour: http://videotouronline.com/14-hoy-street/
Rooms
Room details for 14 Hoy Street, Clarington
| Type | Dimensions | Description |
|---|---|---|
| Dining Main | 2.74 x 4.57 | B/I Bar, Large Window, Hardwood Floor |
| Kitchen Main | 4.27 x 5.79 | Quartz Counter, Centre Island, B/I Ctr-Top Stove |
| Living Main | 4.57 x 7.31 | Fireplace, Pot Lights, Hardwood Floor |
| Office Main | 2.74 x 3.50 | Hardwood Floor, O/Looks Backyard, Pot Lights |
| Master Upper | 4.21 x 5.03 | 5 Pc Ensuite, W/I Closet, Hardwood Floor |
| 2nd Br Upper | 3.32 x 4.88 | Ensuite Bath, Large Closet, Hardwood Floor |
| 3rd Br Upper | 3.62 x 4.27 | Ensuite Bath, Large Closet, Hardwood Floor |
| 4th Br Upper | 3.05 x 5.49 | Double Closet, B/I Shelves, Hardwood Floor |
| Laundry Upper | 2.06 x 2.89 | Porcelain Floor, B/I Shelves, Stainless Steel Sink |
| Media/Ent Upper | 4.57 x 6.71 | Quartz Counter, Centre Island, Wet Bar |
| Master Upper | 3.96 x 4.27 | 5 Pc Ensuite, Pot Lights, Hardwood Floor |
| Living Upper | 4.57 x 4.88 | Fireplace, Pot Lights, Hardwood Floor |
| XXXXXXXX | XXX XX, XXXX |
XXXX XXX XXXX |
$X,XXX,XXX |
| XXX XX, XXXX |
XXXXXX XXX XXXX |
$X,XXX,XXX | |
| XXXXXXXX | XXX XX, XXXX |
XXXXXXXX XXX XXXX |
|
| XXX XX, XXXX |
XXXXXX XXX XXXX |
$X,XXX,XXX | |
| XXXXXXXX | XXX XX, XXXX |
XXXXXXX XXX XXXX |
|
| XXX XX, XXXX |
XXXXXX XXX XXXX |
$X,XXX,XXX | |
| XXXXXXXX | XXX XX, XXXX |
XXXX XXX XXXX |
$XXX,XXX |
| XXX XX, XXXX |
XXXXXX XXX XXXX |
$XXX,XXX |
| XXXXXXXX XXXX | XXX XX, XXXX | $1,599,999 XXX XXXX |
| XXXXXXXX XXXXXX | XXX XX, XXXX | $1,599,999 XXX XXXX |
| XXXXXXXX XXXXXXXX | XXX XX, XXXX | XXX XXXX |
| XXXXXXXX XXXXXX | XXX XX, XXXX | $1,599,999 XXX XXXX |
| XXXXXXXX XXXXXXX | XXX XX, XXXX | XXX XXXX |
| XXXXXXXX XXXXXX | XXX XX, XXXX | $1,875,000 XXX XXXX |
| XXXXXXXX XXXX | XXX XX, XXXX | $440,000 XXX XXXX |
| XXXXXXXX XXXXXX | XXX XX, XXXX | $424,900 XXX XXXX |

North Hope Central Public School
Elementary: PublicKirby Centennial Public School
Elementary: PublicOrono Public School
Elementary: PublicThe Pines Senior Public School
Elementary: PublicSt. Francis of Assisi Catholic Elementary School
Elementary: CatholicNewcastle Public School
Elementary: PublicCentre for Individual Studies
Secondary: PublicClarke High School
Secondary: PublicPort Hope High School
Secondary: PublicClarington Central Secondary School
Secondary: PublicBowmanville High School
Secondary: PublicSt. Stephen Catholic Secondary School
Secondary: Catholic- 1 bath
- 6 bed
7574 White Road, Clarington, Ontario • L0A 1E0 • Rural Clarington



