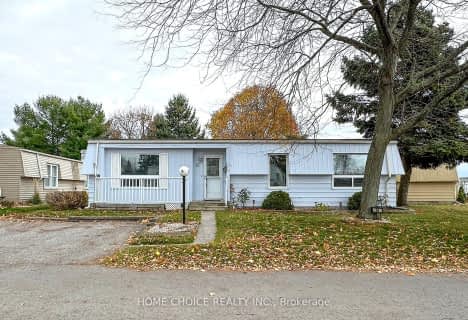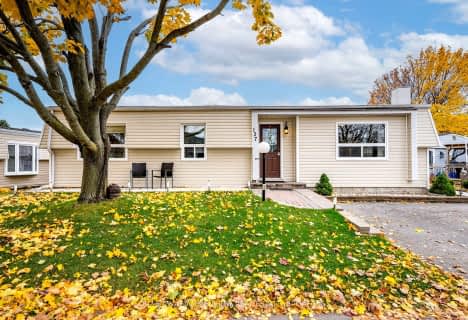Car-Dependent
- Almost all errands require a car.
Somewhat Bikeable
- Most errands require a car.

The Pines Senior Public School
Elementary: PublicVincent Massey Public School
Elementary: PublicJohn M James School
Elementary: PublicSt. Joseph Catholic Elementary School
Elementary: CatholicSt. Francis of Assisi Catholic Elementary School
Elementary: CatholicNewcastle Public School
Elementary: PublicCentre for Individual Studies
Secondary: PublicClarke High School
Secondary: PublicHoly Trinity Catholic Secondary School
Secondary: CatholicClarington Central Secondary School
Secondary: PublicBowmanville High School
Secondary: PublicSt. Stephen Catholic Secondary School
Secondary: Catholic-
The Old Newcastle House Taps & Grill
119 King Avenue W, Newcastle, ON L1B 1H1 2.59km -
Da Taste
361 King Avenue E, Newcastle, ON L1B 1H4 3.38km -
Castle John's
789 King Ave E, Newcastle, ON L1B 1K8 3.83km
-
Tim Horton's
361 King Avenue E, Newcastle, ON L1B 1H4 3.34km -
McDonald's
17-1000 Regional Road, Newcastle, ON L1B 1L9 3.94km -
Coffee Time
243 King Street East, Bowmanville, ON L1C 3X1 4.81km
-
Durham Ultimate Fitness Club
164 Baseline Road E, Bowmanville, ON L1C 3L4 4.34km -
GoodLife Fitness
243 King St E, Bowmanville, ON L1C 3X1 4.83km -
GoodLife Fitness
1385 Harmony Road North, Oshawa, ON L1H 7K5 19.36km
-
Shoppers Drugmart
1 King Avenue E, Newcastle, ON L1B 1H3 2.78km -
Lovell Drugs
600 Grandview Street S, Oshawa, ON L1H 8P4 16.06km -
Eastview Pharmacy
573 King Street E, Oshawa, ON L1H 1G3 18.3km
-
The Brig Dockside Restaurant
377 Baldwin Street, Clarington, ON L1B 1C1 2.31km -
Just Like Baba's Perogies
101 Edward Street W, Newcastle, ON L1B 1C5 2.5km -
The Old Newcastle House Taps & Grill
119 King Avenue W, Newcastle, ON L1B 1H1 2.59km
-
Walmart
2320 Old Highway 2, Bowmanville, ON L1C 3K7 8.16km -
Canadian Tire
2000 Green Road, Bowmanville, ON L1C 3K7 8.13km -
Winners
2305 Durham Regional Highway 2, Bowmanville, ON L1C 3K7 8.15km
-
Palmieri's No Frills
80 King Avenue E, Newcastle, ON L1B 1H6 2.66km -
Metro
243 King Street E, Bowmanville, ON L1C 3X1 4.83km -
FreshCo
680 Longworth Avenue, Clarington, ON L1C 0M9 7.29km
-
The Beer Store
200 Ritson Road N, Oshawa, ON L1H 5J8 19.6km -
LCBO
400 Gibb Street, Oshawa, ON L1J 0B2 21.02km -
Liquor Control Board of Ontario
74 Thickson Road S, Whitby, ON L1N 7T2 23.97km
-
Skylight Donuts Drive Thru
146 Liberty Street S, Bowmanville, ON L1C 2P4 5.01km -
Shell
114 Liberty Street S, Bowmanville, ON L1C 2P3 5.11km -
King Street Spas & Pool Supplies
125 King Street E, Bowmanville, ON L1C 1N6 5.71km
-
Cineplex Odeon
1351 Grandview Street N, Oshawa, ON L1K 0G1 18.41km -
Regent Theatre
50 King Street E, Oshawa, ON L1H 1B3 19.85km -
Landmark Cinemas
75 Consumers Drive, Whitby, ON L1N 9S2 24.27km
-
Clarington Public Library
2950 Courtice Road, Courtice, ON L1E 2H8 13.31km -
Oshawa Public Library, McLaughlin Branch
65 Bagot Street, Oshawa, ON L1H 1N2 20.1km -
Whitby Public Library
701 Rossland Road E, Whitby, ON L1N 8Y9 26.09km
-
Lakeridge Health
47 Liberty Street S, Bowmanville, ON L1C 2N4 5.27km -
Lakeridge Health
1 Hospital Court, Oshawa, ON L1G 2B9 20.56km -
Ontario Shores Centre for Mental Health Sciences
700 Gordon Street, Whitby, ON L1N 5S9 27.19km
-
Barley Park
Clarington ON 1.14km -
Brookhouse Park
Clarington ON 3.28km -
Port Darlington East Beach Park
E Beach Rd (Port Darlington Road), Bowmanville ON 4.06km
-
CIBC
72 King Ave W, Newcastle ON L1B 1H7 2.69km -
BMO Bank of Montreal
243 King St E, Bowmanville ON L1C 3X1 4.85km -
CIBC
146 Liberty St N, Bowmanville ON L1C 2M3 4.98km









