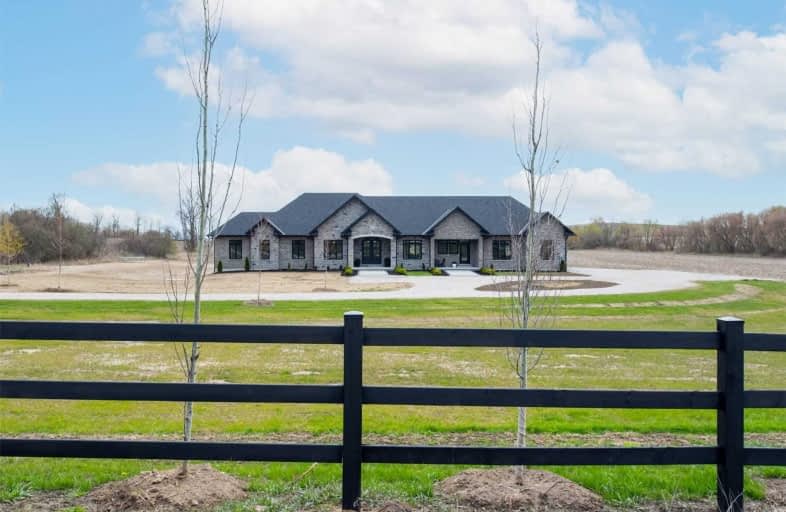Sold on May 06, 2021
Note: Property is not currently for sale or for rent.

-
Type: Detached
-
Style: Bungalow
-
Size: 2500 sqft
-
Lot Size: 643 x 1350 Feet
-
Age: No Data
-
Taxes: $6,081 per year
-
Days on Site: 8 Days
-
Added: Apr 28, 2021 (1 week on market)
-
Updated:
-
Last Checked: 2 months ago
-
MLS®#: E5212123
-
Listed By: Real estate homeward, brokerage
Rarely Offered And Impressive Newly Built 4 Bed Custom Bungalow On 20 Sprawling Acres! Featuring Stream & Wide Open Views. Great Floor Plan And Flow For Entertaining Or Family Living. Attention To Details Throughout, Vaulted Ceilings, Custom Millwork, Hardwood Floors, Automated Light Switches/Thermostat. Multiple Walkouts To Rear Porch Oasis With Outdoor Fireplace. Pet Wash, Gas Bbq Line. Minute To 407 On Ramp, Minutes To All Shopping Conveniences.
Extras
S/S Oversized Fridge, S/S Stove Top, S/S Bi Wall Oven, S/S Dishwasher, Bar Fridge. Electrolux Washer/Dryer. Security Cameras Hardwired. 3 X Gdo. Gas Fp. Tarion Home Built In 2020. Reduced Property Taxes. Country Living Close To Everything!
Property Details
Facts for 1405 Concession Road 7, Clarington
Status
Days on Market: 8
Last Status: Sold
Sold Date: May 06, 2021
Closed Date: Aug 30, 2021
Expiry Date: Aug 13, 2021
Sold Price: $2,500,000
Unavailable Date: May 06, 2021
Input Date: Apr 28, 2021
Prior LSC: Listing with no contract changes
Property
Status: Sale
Property Type: Detached
Style: Bungalow
Size (sq ft): 2500
Area: Clarington
Community: Rural Clarington
Availability Date: Tbd
Inside
Bedrooms: 4
Bathrooms: 3
Kitchens: 1
Rooms: 11
Den/Family Room: Yes
Air Conditioning: Central Air
Fireplace: Yes
Washrooms: 3
Building
Basement: Full
Basement 2: Unfinished
Heat Type: Forced Air
Heat Source: Propane
Exterior: Brick
Exterior: Stone
Water Supply: Well
Special Designation: Unknown
Parking
Driveway: Circular
Garage Spaces: 3
Garage Type: Built-In
Covered Parking Spaces: 4
Total Parking Spaces: 7
Fees
Tax Year: 2020
Tax Legal Description: Pt Lt 35 Conc 6 Darlington Pt 2,10R1185;Clarington
Taxes: $6,081
Highlights
Feature: River/Stream
Feature: School Bus Route
Land
Cross Street: Conc Rd 7 & Winchest
Municipality District: Clarington
Fronting On: South
Pool: None
Sewer: Septic
Lot Depth: 1350 Feet
Lot Frontage: 643 Feet
Lot Irregularities: 19.93 Acres
Acres: 10-24.99
Additional Media
- Virtual Tour: https://real.vision/1405-concession-rd-7?o=u
Rooms
Room details for 1405 Concession Road 7, Clarington
| Type | Dimensions | Description |
|---|---|---|
| Foyer Main | 4.30 x 3.60 | Double Closet, Double Closet, Double Doors |
| Kitchen Main | 3.80 x 4.90 | Quartz Counter, Breakfast Bar, Pantry |
| Breakfast Main | 4.40 x 6.50 | O/Looks Backyard |
| Living Main | 5.40 x 5.10 | Vaulted Ceiling, Gas Fireplace, W/O To Patio |
| Dining Main | 3.40 x 3.80 | Large Window |
| Laundry Main | 4.60 x 2.60 | Separate Rm, W/O To Patio |
| Master Main | 4.30 x 5.20 | Ensuite Bath, W/I Closet, W/O To Patio |
| 2nd Br Main | 3.50 x 4.00 | Ensuite Bath, W/I Closet |
| 3rd Br Main | 3.30 x 5.10 | Ensuite Bath, W/I Closet |
| 4th Br Main | 3.10 x 3.30 | French Doors, Large Window |
| XXXXXXXX | XXX XX, XXXX |
XXXX XXX XXXX |
$X,XXX,XXX |
| XXX XX, XXXX |
XXXXXX XXX XXXX |
$X,XXX,XXX |
| XXXXXXXX XXXX | XXX XX, XXXX | $2,500,000 XXX XXXX |
| XXXXXXXX XXXXXX | XXX XX, XXXX | $2,399,000 XXX XXXX |

Jeanne Sauvé Public School
Elementary: PublicSt Kateri Tekakwitha Catholic School
Elementary: CatholicSt John Bosco Catholic School
Elementary: CatholicSeneca Trail Public School Elementary School
Elementary: PublicSherwood Public School
Elementary: PublicNorman G. Powers Public School
Elementary: PublicFather Donald MacLellan Catholic Sec Sch Catholic School
Secondary: CatholicMonsignor Paul Dwyer Catholic High School
Secondary: CatholicR S Mclaughlin Collegiate and Vocational Institute
Secondary: PublicEastdale Collegiate and Vocational Institute
Secondary: PublicO'Neill Collegiate and Vocational Institute
Secondary: PublicMaxwell Heights Secondary School
Secondary: Public

