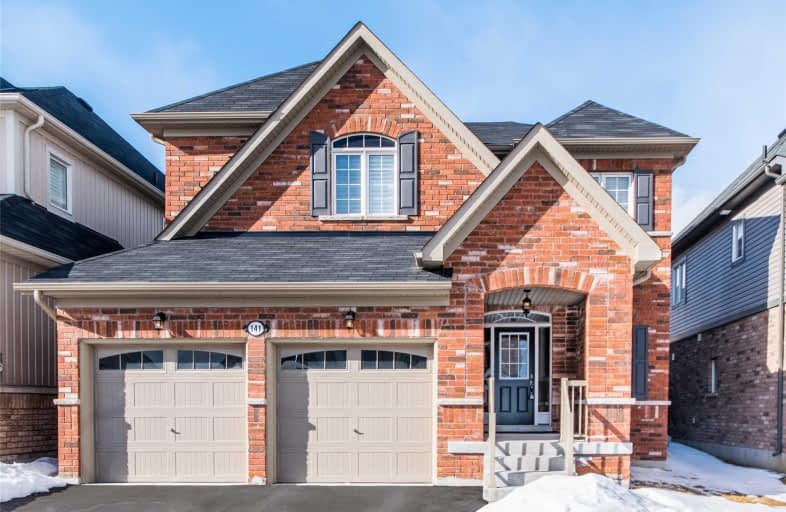Sold on Mar 28, 2019
Note: Property is not currently for sale or for rent.

-
Type: Detached
-
Style: 2-Storey
-
Size: 2500 sqft
-
Lot Size: 39.37 x 98.43 Feet
-
Age: 0-5 years
-
Taxes: $5,210 per year
-
Days on Site: 20 Days
-
Added: Mar 07, 2019 (2 weeks on market)
-
Updated:
-
Last Checked: 3 months ago
-
MLS®#: E4376693
-
Listed By: Re/max rouge river realty ltd., brokerage
Welcome To Northglen's Popular Dalton Model (2517 Sq Ft) Loaded With Upgrades! Inviting Front Porch & Foyer, Open Concept Living/Dining Room, Large Family Room With Gas Fireplace. Spacious Eat In Kitchen With Walk Out To Fenced Yard. Master Bedroom Offers His/Hers Walk In Closets And 5 Pc Ensuite! All Bedrooms Have Access To A Bathroom! Convenient Main Fl Laundry And Garage Access, Freshly Painted!
Extras
Many Upgrades Including, Hardwood Floors, Oak Staircase, Glass Shower, Lighting, Crown Mouldings & Shutters Through Out, Stainless Steel Fridge, Stove, Dishwasher, Built In Microwave, Washer & Dryer. Close To Shopping, Parks, 401 & 407!
Property Details
Facts for 141 John Matthew Crescent, Clarington
Status
Days on Market: 20
Last Status: Sold
Sold Date: Mar 28, 2019
Closed Date: Jun 06, 2019
Expiry Date: Jun 07, 2019
Sold Price: $695,000
Unavailable Date: Mar 28, 2019
Input Date: Mar 07, 2019
Property
Status: Sale
Property Type: Detached
Style: 2-Storey
Size (sq ft): 2500
Age: 0-5
Area: Clarington
Community: Bowmanville
Availability Date: 60 Days
Inside
Bedrooms: 4
Bathrooms: 4
Kitchens: 1
Rooms: 9
Den/Family Room: Yes
Air Conditioning: Central Air
Fireplace: Yes
Laundry Level: Main
Washrooms: 4
Building
Basement: Unfinished
Heat Type: Forced Air
Heat Source: Gas
Exterior: Brick
Exterior: Vinyl Siding
Water Supply: Municipal
Special Designation: Unknown
Parking
Driveway: Private
Garage Spaces: 2
Garage Type: Attached
Covered Parking Spaces: 2
Fees
Tax Year: 2019
Tax Legal Description: Plan 40M2560 Lot 127
Taxes: $5,210
Highlights
Feature: Park
Feature: Public Transit
Feature: Rec Centre
Feature: School
Land
Cross Street: Waverly Rd/ Northgle
Municipality District: Clarington
Fronting On: North
Pool: None
Sewer: Sewers
Lot Depth: 98.43 Feet
Lot Frontage: 39.37 Feet
Additional Media
- Virtual Tour: https://tours.homesinfocus.ca/1245818?idx=1
Rooms
Room details for 141 John Matthew Crescent, Clarington
| Type | Dimensions | Description |
|---|---|---|
| Living Main | - | Hardwood Floor, California Shutter, Crown Moulding |
| Dining Main | - | Hardwood Floor, California Shutter, Crown Moulding |
| Kitchen Main | - | Granite Counter, Stainless Steel Ap, Crown Moulding |
| Breakfast Main | - | W/O To Yard, California Shutter, Crown Moulding |
| Family Main | - | Hardwood Floor, Gas Fireplace, Crown Moulding |
| Master Upper | - | 5 Pc Ensuite, His/Hers Closets, Crown Moulding |
| 2nd Br Upper | - | 4 Pc Ensuite, W/I Closet, Crown Moulding |
| 3rd Br Upper | - | 4 Pc Ensuite, Closet, Crown Moulding |
| 4th Br Upper | - | 4 Pc Ensuite, Closet, Crown Moulding |
| XXXXXXXX | XXX XX, XXXX |
XXXX XXX XXXX |
$XXX,XXX |
| XXX XX, XXXX |
XXXXXX XXX XXXX |
$XXX,XXX | |
| XXXXXXXX | XXX XX, XXXX |
XXXX XXX XXXX |
$XXX,XXX |
| XXX XX, XXXX |
XXXXXX XXX XXXX |
$XXX,XXX |
| XXXXXXXX XXXX | XXX XX, XXXX | $834,888 XXX XXXX |
| XXXXXXXX XXXXXX | XXX XX, XXXX | $849,900 XXX XXXX |
| XXXXXXXX XXXX | XXX XX, XXXX | $695,000 XXX XXXX |
| XXXXXXXX XXXXXX | XXX XX, XXXX | $699,900 XXX XXXX |

Central Public School
Elementary: PublicM J Hobbs Senior Public School
Elementary: PublicSt. Elizabeth Catholic Elementary School
Elementary: CatholicHarold Longworth Public School
Elementary: PublicHoly Family Catholic Elementary School
Elementary: CatholicCharles Bowman Public School
Elementary: PublicCentre for Individual Studies
Secondary: PublicCourtice Secondary School
Secondary: PublicHoly Trinity Catholic Secondary School
Secondary: CatholicClarington Central Secondary School
Secondary: PublicBowmanville High School
Secondary: PublicSt. Stephen Catholic Secondary School
Secondary: Catholic- 3 bath
- 4 bed
- 1500 sqft
78 Hooper Square, Clarington, Ontario • L1C 4X8 • Bowmanville

