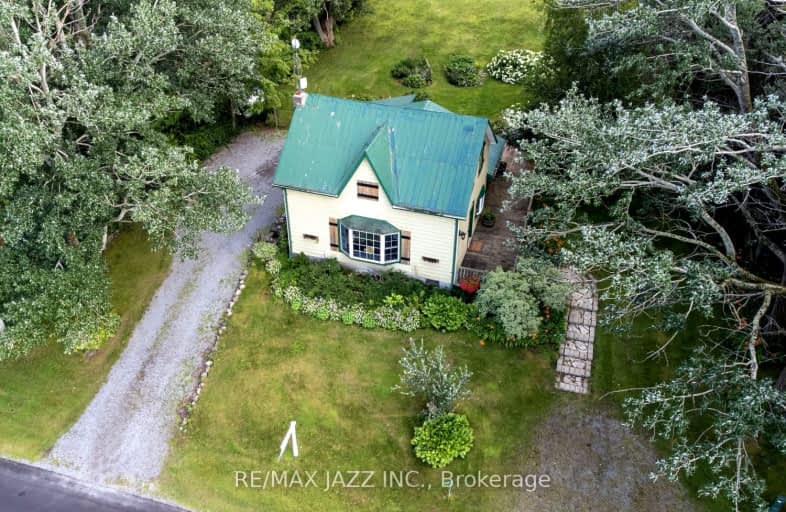Sold on Jul 25, 2023
Note: Property is not currently for sale or for rent.

-
Type: Detached
-
Style: 1 1/2 Storey
-
Lot Size: 99 x 344.65 Feet
-
Age: No Data
-
Taxes: $3,795 per year
-
Days on Site: 5 Days
-
Added: Jul 20, 2023 (5 days on market)
-
Updated:
-
Last Checked: 3 months ago
-
MLS®#: E6680878
-
Listed By: Re/max jazz inc.
Beautiful Piece Of Property On Approx .79 Acres, Is Embraced By Stunning Countryside Views. Wrap Around Deck Welcomes You To This 3 Bedroom Home. Eat-in Kitchen, Dining Room, Library And Living Allow Plenty Of Space For Family Gatherings And Entertaining. Kitchen Features Cathedral Ceilings, Skylight, Pantry And Under The Counter Lighting. Cozy Dining Area For Lovely Meals. Side Entrance From The Deck Located Between The Dining And Library With A Closet For Storage. Library Has Built-In Shelving To Display Your Treasures. Plenty Of Bay Windows On The Main Floor Allow Tons Of Natural Light Throughout. Three Good-Sized Bedrooms On The Second Floor Have Broadloom Flooring And Large Windows. Double Closets Are Notable Attributes Of The Primary And Third Bedrooms. Main Floor Laundry. Basement Has A Walk-Up To The Side Yard.
Extras
Fully Fenced Yard With Attractive Perennial Gardens, Pear & Apple Trees, Make It Absolutely Breathtaking. Plenty Of Space For Enjoying The Outdoors. Relax With Your Coffee On The Deck While Taking In The Extraordinary Views. 2 Driveways.
Property Details
Facts for 1451 Concession Road 9 Road, Clarington
Status
Days on Market: 5
Last Status: Sold
Sold Date: Jul 25, 2023
Closed Date: Oct 13, 2023
Expiry Date: Nov 20, 2023
Sold Price: $720,000
Unavailable Date: Jul 26, 2023
Input Date: Jul 20, 2023
Prior LSC: Listing with no contract changes
Property
Status: Sale
Property Type: Detached
Style: 1 1/2 Storey
Area: Clarington
Community: Rural Clarington
Availability Date: Flexible
Inside
Bedrooms: 3
Bathrooms: 1
Kitchens: 1
Rooms: 8
Den/Family Room: No
Air Conditioning: Central Air
Fireplace: No
Laundry Level: Main
Central Vacuum: Y
Washrooms: 1
Building
Basement: Unfinished
Basement 2: Walk-Up
Heat Type: Forced Air
Heat Source: Propane
Exterior: Alum Siding
Water Supply Type: Drilled Well
Water Supply: Well
Special Designation: Unknown
Parking
Driveway: Private
Garage Type: None
Covered Parking Spaces: 8
Total Parking Spaces: 8
Fees
Tax Year: 2023
Tax Legal Description: PT LT 34 CON 8 DARLINGTON; PT RDAL BTN LTS 34 &*
Taxes: $3,795
Land
Cross Street: Enfield Rd/Concessio
Municipality District: Clarington
Fronting On: South
Parcel Number: 267390003
Pool: None
Sewer: Septic
Lot Depth: 344.65 Feet
Lot Frontage: 99 Feet
Acres: .50-1.99
Additional Media
- Virtual Tour: https://www.dropbox.com/s/fx07zcs53exxqnj/1451%20Concession%20Rd%209%20.mp4?dl=0
Rooms
Room details for 1451 Concession Road 9 Road, Clarington
| Type | Dimensions | Description |
|---|---|---|
| Kitchen Main | 3.56 x 5.23 | Vinyl Floor, Skylight, Pantry |
| Dining Main | 2.26 x 3.24 | Vinyl Floor, Bay Window |
| Living Main | 4.75 x 7.69 | Laminate, Combined W/Library, Bay Window |
| Library Main | 4.75 x 7.69 | Laminate, Combined W/Living, B/I Bookcase |
| Laundry Main | 1.14 x 2.27 | Laundry Sink |
| Prim Bdrm 2nd | 3.16 x 4.70 | Broadloom, Double Closet |
| 2nd Br 2nd | 3.16 x 2.75 | Broadloom |
| 3rd Br 2nd | 2.75 x 3.15 | Broadloom, Double Closet |
| XXXXXXXX | XXX XX, XXXX |
XXXXXX XXX XXXX |
$XXX,XXX |
| XXXXXXXX | XXX XX, XXXX |
XXXX XXX XXXX |
$XXX,XXX |
| XXX XX, XXXX |
XXXXXX XXX XXXX |
$XXX,XXX | |
| XXXXXXXX | XXX XX, XXXX |
XXXX XXX XXXX |
$XXX,XXX |
| XXX XX, XXXX |
XXXXXX XXX XXXX |
$XXX,XXX |
| XXXXXXXX XXXXXX | XXX XX, XXXX | $699,900 XXX XXXX |
| XXXXXXXX XXXX | XXX XX, XXXX | $800,000 XXX XXXX |
| XXXXXXXX XXXXXX | XXX XX, XXXX | $599,900 XXX XXXX |
| XXXXXXXX XXXX | XXX XX, XXXX | $514,900 XXX XXXX |
| XXXXXXXX XXXXXX | XXX XX, XXXX | $514,900 XXX XXXX |

Jeanne Sauvé Public School
Elementary: PublicSt Kateri Tekakwitha Catholic School
Elementary: CatholicKedron Public School
Elementary: PublicSt John Bosco Catholic School
Elementary: CatholicSeneca Trail Public School Elementary School
Elementary: PublicNorman G. Powers Public School
Elementary: PublicFather Donald MacLellan Catholic Sec Sch Catholic School
Secondary: CatholicMonsignor Paul Dwyer Catholic High School
Secondary: CatholicR S Mclaughlin Collegiate and Vocational Institute
Secondary: PublicEastdale Collegiate and Vocational Institute
Secondary: PublicO'Neill Collegiate and Vocational Institute
Secondary: PublicMaxwell Heights Secondary School
Secondary: Public

