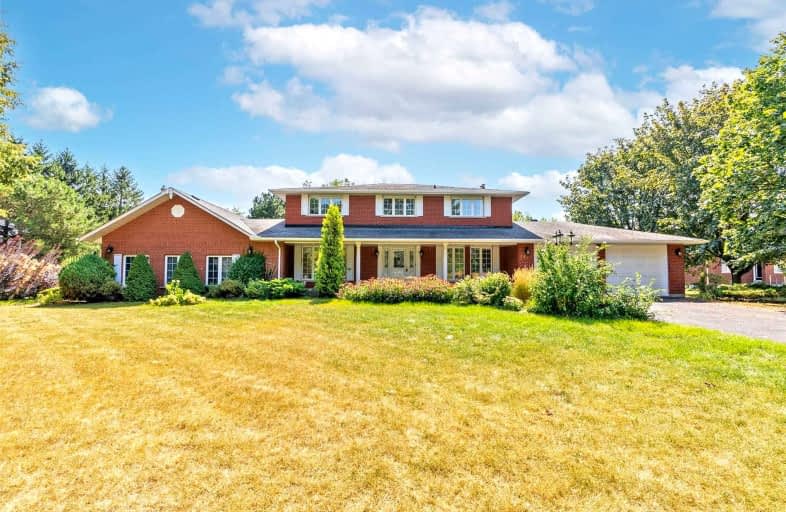Leased on Sep 16, 2021
Note: Property is not currently for sale or for rent.

-
Type: Detached
-
Style: 2-Storey
-
Lease Term: 1 Year
-
Possession: Immed
-
All Inclusive: N
-
Lot Size: 233.01 x 200 Feet
-
Age: No Data
-
Days on Site: 17 Days
-
Added: Aug 30, 2021 (2 weeks on market)
-
Updated:
-
Last Checked: 2 months ago
-
MLS®#: E5354349
-
Listed By: Tfg realty ltd., brokerage
Executive Home Situated On Landscaped 1 Acre In-Town Lot In Wonderful Courtice Neighborhood. Fantastic Rare Opportunity For A Large Family. Features 4 Large Bedrooms And Tons Of Living Space Throughout, A 3 Car And A 2 Car Garage, Large Finished Walkout Basement With Multiple Entrances. Absolutely Beautiful Park Setting With Mature Trees For Children And Pets To Play. Short Walk To Schools, Rec Center & Shopping
Extras
S/S Fridge, Stove, Dishwasher, Washer Dryer.
Property Details
Facts for 1457 Gord Vinson Avenue, Clarington
Status
Days on Market: 17
Last Status: Leased
Sold Date: Sep 16, 2021
Closed Date: Sep 17, 2021
Expiry Date: Oct 29, 2021
Sold Price: $4,800
Unavailable Date: Sep 16, 2021
Input Date: Aug 30, 2021
Prior LSC: Listing with no contract changes
Property
Status: Lease
Property Type: Detached
Style: 2-Storey
Area: Clarington
Community: Courtice
Availability Date: Immed
Inside
Bedrooms: 4
Bathrooms: 3
Kitchens: 1
Rooms: 10
Den/Family Room: Yes
Air Conditioning: Central Air
Fireplace: Yes
Laundry: Ensuite
Washrooms: 3
Utilities
Utilities Included: N
Building
Basement: Fin W/O
Basement 2: Sep Entrance
Heat Type: Forced Air
Heat Source: Gas
Exterior: Brick
Private Entrance: Y
Water Supply: Municipal
Special Designation: Unknown
Parking
Driveway: Private
Parking Included: Yes
Garage Spaces: 5
Garage Type: Detached
Covered Parking Spaces: 15
Total Parking Spaces: 20
Fees
Cable Included: No
Central A/C Included: No
Common Elements Included: No
Heating Included: No
Hydro Included: No
Water Included: No
Highlights
Feature: Hospital
Feature: Library
Feature: Park
Feature: Place Of Worship
Feature: Public Transit
Feature: School
Land
Cross Street: Townline Rd/Gord Vin
Municipality District: Clarington
Fronting On: South
Pool: None
Sewer: Septic
Lot Depth: 200 Feet
Lot Frontage: 233.01 Feet
Payment Frequency: Monthly
Rooms
Room details for 1457 Gord Vinson Avenue, Clarington
| Type | Dimensions | Description |
|---|---|---|
| Kitchen Main | 3.19 x 4.13 | Ceramic Back Splash, Pot Lights, Pantry |
| Living Main | 3.68 x 5.86 | Hardwood Floor, Large Window, O/Looks Dining |
| Dining Main | 3.68 x 3.72 | Hardwood Floor, Large Window |
| Breakfast Main | 4.15 x 2.48 | Hardwood Floor, Large Window |
| Family Main | 3.75 x 6.21 | Hardwood Floor, Fireplace, W/O To Deck |
| Sitting Main | 8.09 x 2.55 | Broadloom |
| Master 2nd | 3.69 x 6.74 | 5 Pc Ensuite, W/I Closet, Broadloom |
| 2nd Br 2nd | 4.19 x 3.15 | Double Closet, Picture Window, Broadloom |
| 3rd Br 2nd | 3.67 x 4.28 | Double Closet, Picture Window, Broadloom |
| 4th Br 2nd | 3.67 x 4.49 | Double Closet, Picture Window, Broadloom |
| Rec Bsmt | 7.86 x 12.35 | Walk-Out, Sliding Doors, Large Window |
| Workshop Bsmt | 3.59 x 6.21 | Broadloom |
| XXXXXXXX | XXX XX, XXXX |
XXXXXX XXX XXXX |
$X,XXX |
| XXX XX, XXXX |
XXXXXX XXX XXXX |
$X,XXX | |
| XXXXXXXX | XXX XX, XXXX |
XXXX XXX XXXX |
$X,XXX,XXX |
| XXX XX, XXXX |
XXXXXX XXX XXXX |
$X,XXX,XXX | |
| XXXXXXXX | XXX XX, XXXX |
XXXXXXXX XXX XXXX |
|
| XXX XX, XXXX |
XXXXXX XXX XXXX |
$X,XXX,XXX |
| XXXXXXXX XXXXXX | XXX XX, XXXX | $4,800 XXX XXXX |
| XXXXXXXX XXXXXX | XXX XX, XXXX | $4,800 XXX XXXX |
| XXXXXXXX XXXX | XXX XX, XXXX | $2,220,000 XXX XXXX |
| XXXXXXXX XXXXXX | XXX XX, XXXX | $2,000,000 XXX XXXX |
| XXXXXXXX XXXXXXXX | XXX XX, XXXX | XXX XXXX |
| XXXXXXXX XXXXXX | XXX XX, XXXX | $1,850,000 XXX XXXX |

Campbell Children's School
Elementary: HospitalS T Worden Public School
Elementary: PublicSt John XXIII Catholic School
Elementary: CatholicDr Emily Stowe School
Elementary: PublicSt. Mother Teresa Catholic Elementary School
Elementary: CatholicDr G J MacGillivray Public School
Elementary: PublicDCE - Under 21 Collegiate Institute and Vocational School
Secondary: PublicG L Roberts Collegiate and Vocational Institute
Secondary: PublicMonsignor John Pereyma Catholic Secondary School
Secondary: CatholicCourtice Secondary School
Secondary: PublicHoly Trinity Catholic Secondary School
Secondary: CatholicEastdale Collegiate and Vocational Institute
Secondary: Public

